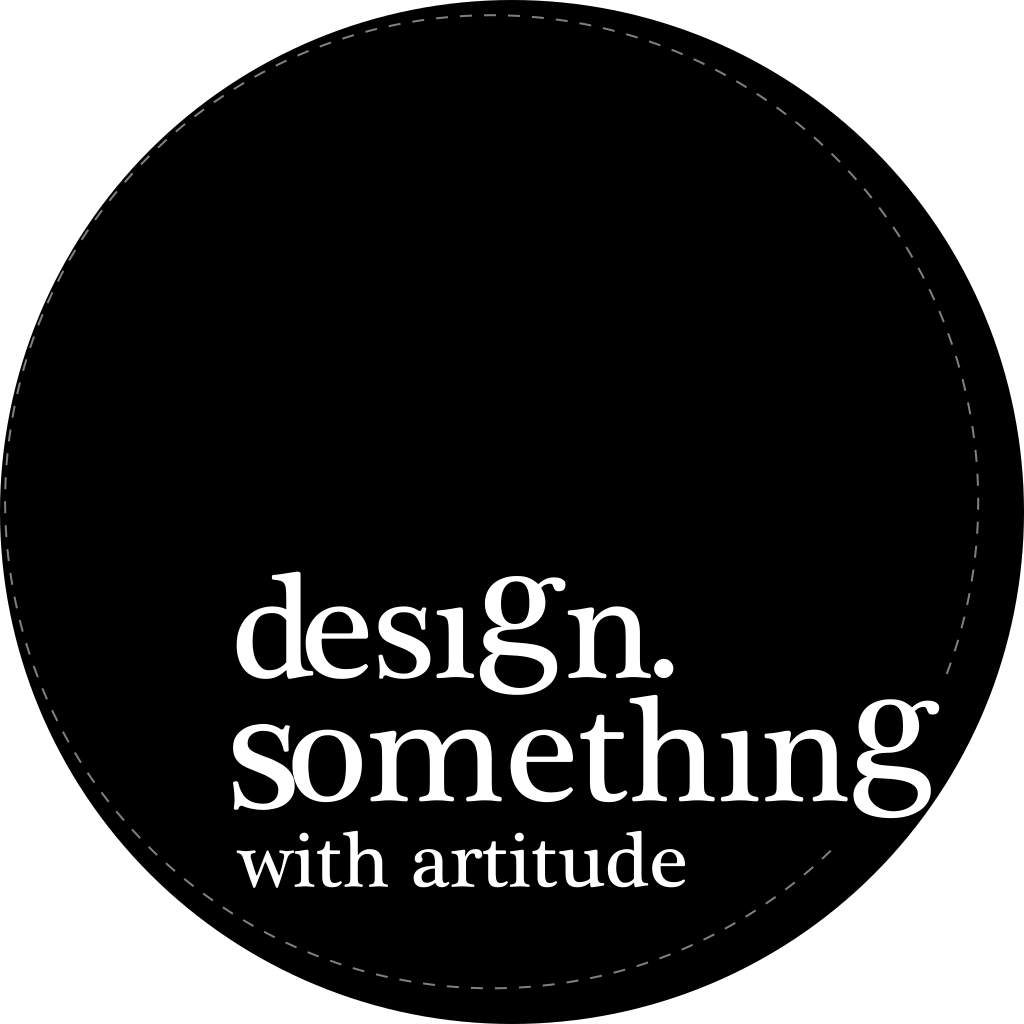



Living Room
At a glance, muted shades of grey and soft, concrete tones stand out against a darker, overarching palette. The fittings and furnishings are kept minimal and classy – using shades of grey and black for minimalism, softened with textured fabrics and filtered natural light
Everyday items are neatly tucked away in curated wall cabinets that match seamlessly with the thematic, semi-goth inspired look– the inspiration behind this minimalistic, sleek living space
Selected pieces in monochrome tones of different textures are matched up to dress the living area. Snug throws and an especially chosen checkered carpeting lend the space a hit of colour, contrasting well to the dark, marble-leather furnishings

Entrance & Hallway
Upon entry – A colorful, abstract floor tiles greet the eyes, giving the space an artsy vibe, visually separating the entryway from the spacious hall. Wooden ceiling panels give this space a homey finishing touch, which leads seamlessly into the lux and minimalistic living area.
A “hanging” custom-made shoe cabinet in neutral beige beckons to the side, setting the tone of contemporary elegance and functional design


Dining Area cum Kitchenette
Customised for a complete utility experience unique to the abode: a solid, wooden dining table is married to a fair, marble island, which also serves as a casual bar area, additional counter space, or, even as a mini buffet table for hosting parties
To maximize the kitchen layout as much as possible, the dry kitchen boasts a compact arrangement, neatly housing kitchenware, gadgets, and essentials, perfectly cubed-in against the wall of the space
Though compact in size, intelligent storage systems and light-colored walls make the most of the home’s intimate dining and kitchen space, turning it into a cozy corner to spend leisure time in



Master Bedroom
Nothing short of spectacular, the master bedroom has furnishings that explicitly echo the abode’s monochrome-mod theme in softer, cream tones.
With its 3D, backlit walls that add depth to the space, the room features plenty of floor-to-ceiling storage spaces, including a back-lit, fully-tinted glass cabinet and a customised wardrobe built especially to the room’s dimensions.
The well-lit room also boasts a powder area, and to the side of the bed, a custom-designed, window-side sofa– a comfortable morning reflection spot or a lovely read during a quiet afternoon









Baths
These dreamy, hotel-like bathrooms are done up in cool, grey marble. Both the abode’s water closets are fitted with blinds that convey a sense of utmost zen and tranquillity
The bathrooms are equipped with a sturdy glass divider to separate the minimalist shower area from the water closet to keep the area clean and dry functionally



Study
This room has everything a study needs but is elevated to impress, with strokes of gold against the gunmetal grey furnishings
The efficient office space is spruced up with an open, gilded bookshelf, innovative cabinet solutions, and a sleek desk setup, making the space inviting and primed for the hustle


Bedroom
The bedroom is a minimalist setup that features an open-concept wardrobe, contemporary furnishings, and a unique, slide-away full-length mirror that allows natural light to stream into the room when glided open
Gold embellishments and minimal concepts are imbued into the space, creating a well-thought space, which pays homage to a distinctive bourgeois theme
These exquisite finishes portray the impressive theme of the home and can be felt and experienced throughout the entirety of this dynamic luxury condo







