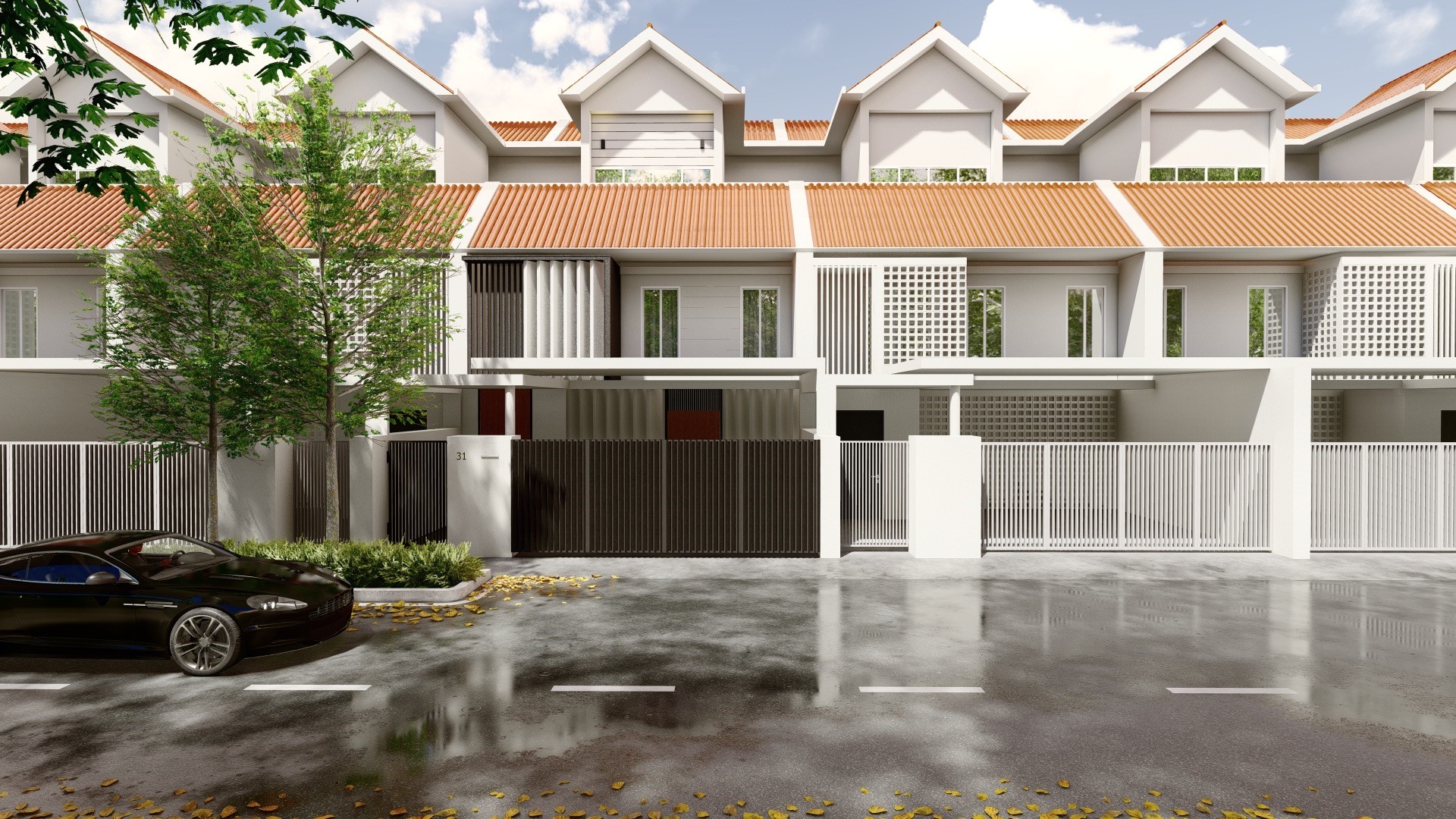With a grey steel trackless gate, the bright entrance sports contemporary wall lights, uplifting the facade of the home. Well-lit and spaced, the car porch area is elongated visually, with an added partition that creates an additional ‘yard area’, fitted with insect and pest-repellent steel netting.

Entrance
Upon entry, the contrasting white marble floor tiles against the deep, oak and black glass panels give off a mysterious vibe that immediately draws one in. The entrance is grand, upscale and most importantly, conceal the other rooms leading into the dining and main living areas, granting elusiveness and privacy.
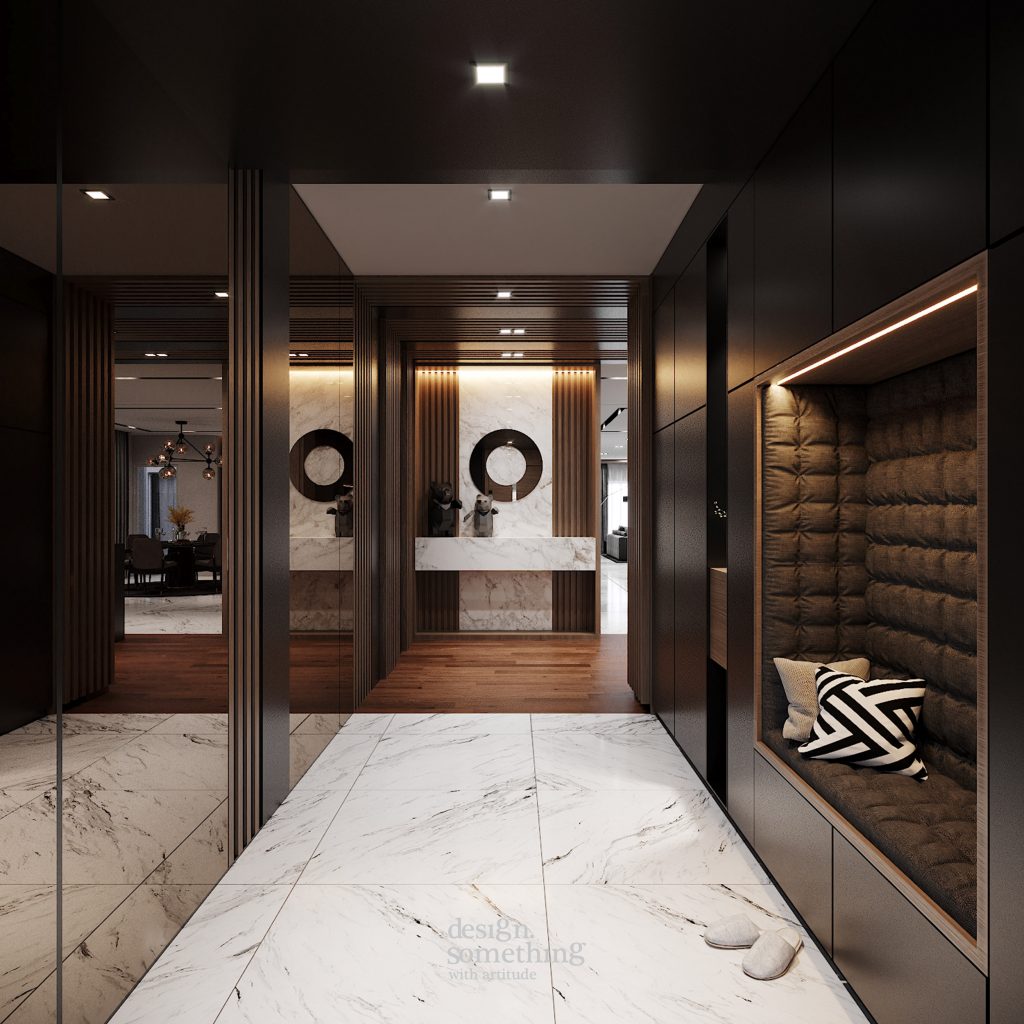
Styles here are daring yet structured; Splendidly modern and stylish, poised to draw in and to delight.
The shift in the floor finishing’s, from Marble to Teak Woods represent transition- from the entrance to inner spaces, where one is greeted with an open kitchen-cum-bar area, perfect for greeting and entertaining guests. The entrance is also fitted with a snug square of seating, for one to put on and take off footwear, and shoes are neatly stored in concealed cabinets at the same side.
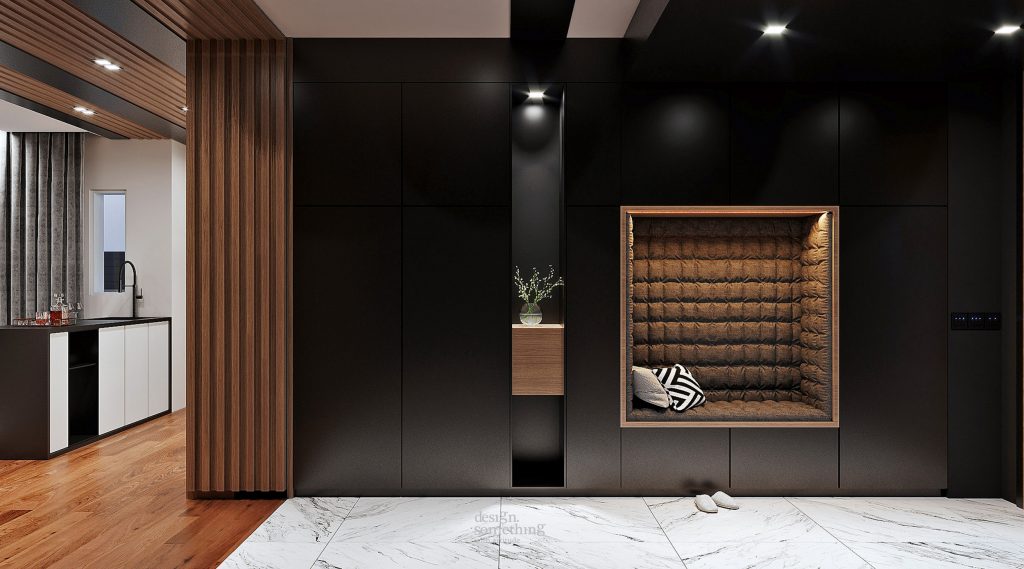
Open Kitchen
A tasteful, neutrally-coloured ‘dry kitchen’ over-looking the opulent family dining area is spruced up with a large liquor display rack with a back-lit wall panel. Built of wood strips in fine lamination, the well-illuminated shelf showcases the owner’s fine tastes, and the island unit is also purposefully done in pure marble with black granite, both selected to pair grandly with each other.
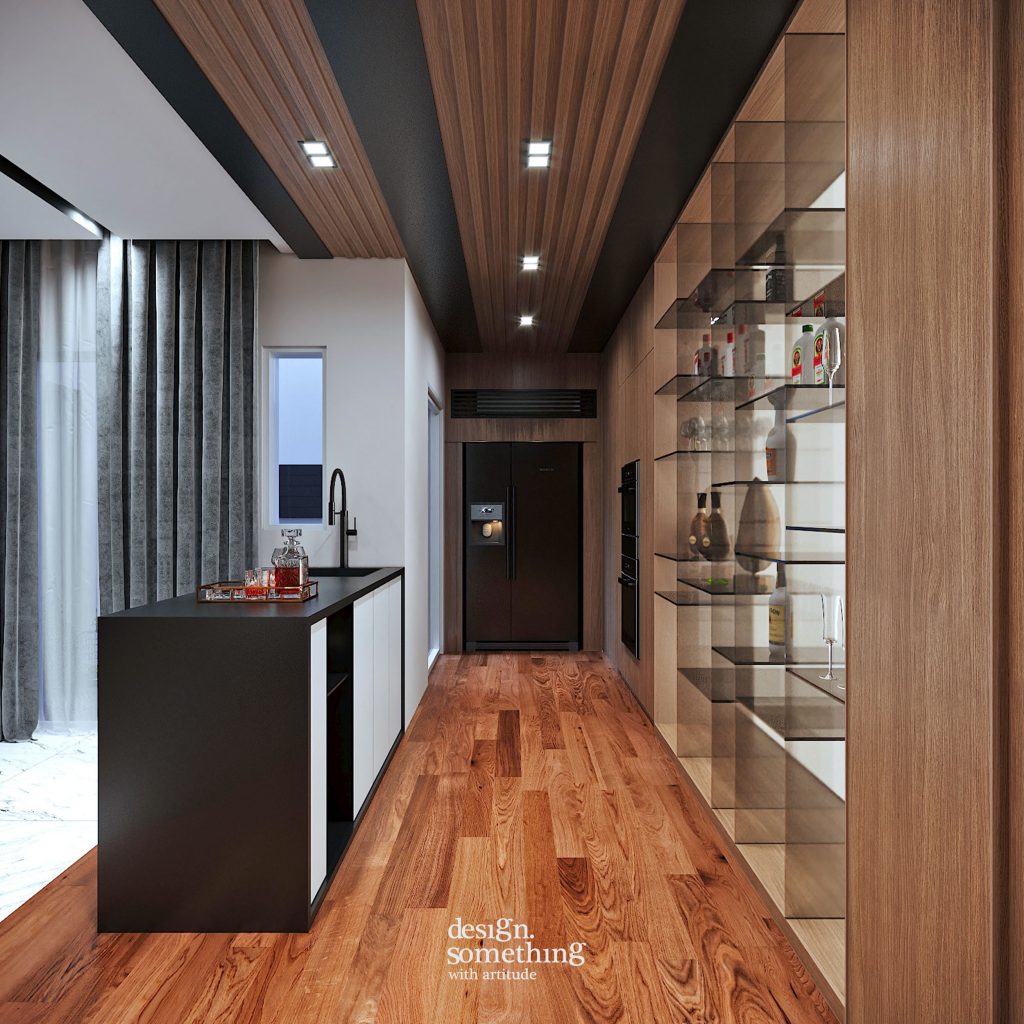
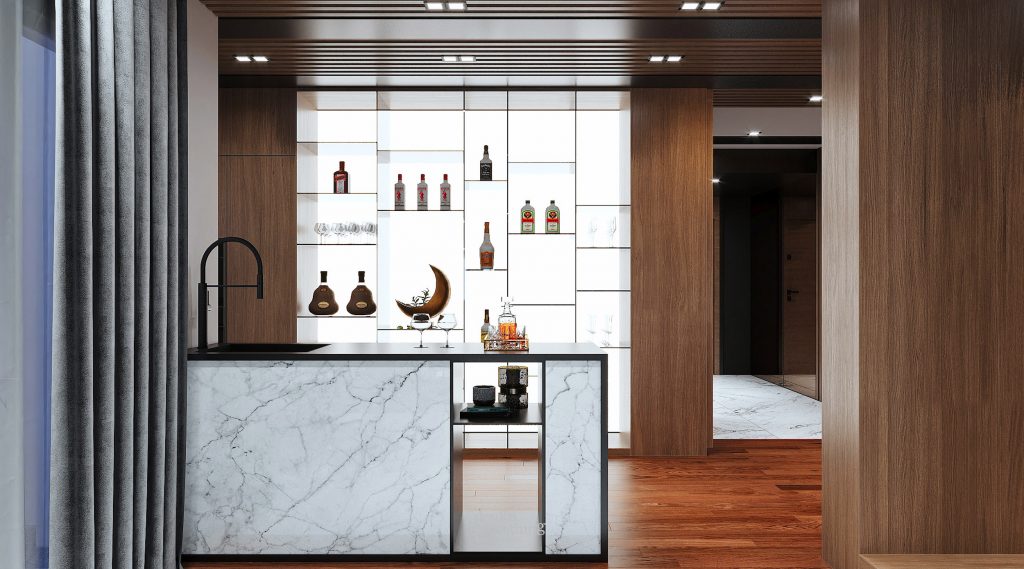
Solid, natural wood paneling on the ceilings and walls create a homey vibe that is unmistakably welcoming, with soft overhead lights accentuating the room’s elegance. A door at the end leads to the ‘wet kitchen’ and helper’s quarters, strategically positioned near the drying area.

Kitchen & Yard
We created a clean, stylish kitchen for fuss-free, everyday use. Breathing a pure personality into the room, ample Aventos storage cabinets in crisp white were constructed. With their innovative “soft close” technology, these lightweight, easy-to-use cabinets has a variable stop feature, ensuring the cupboard doors to always be within reach.
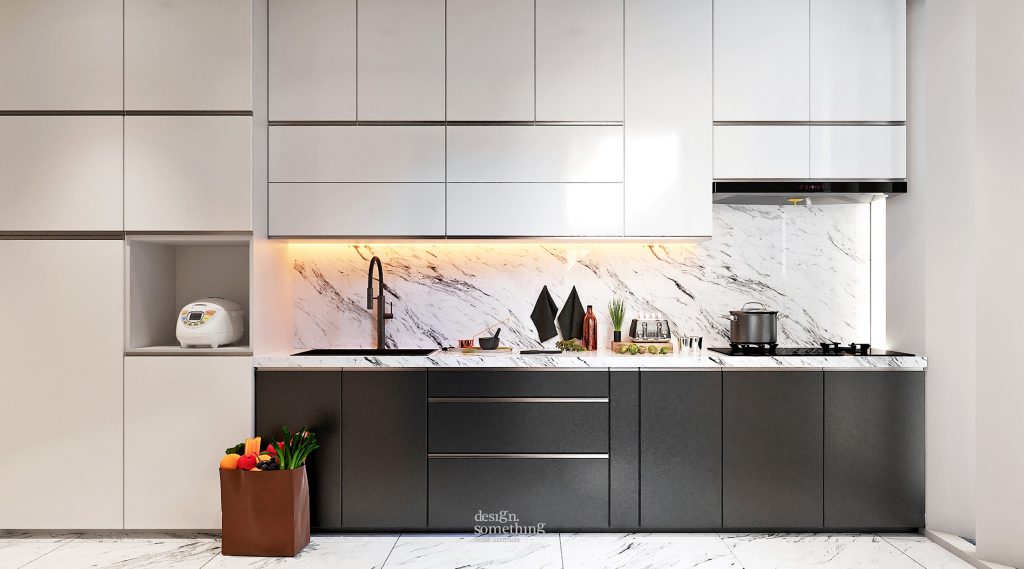
The tasteful kitchen marries smooth matte charcoal with marble, a look that is charming and lavish. The well-lit area also gets a lot of natural sunlight as it preludes the laundry and drying areas, which are separated by the breathable, anti-pest steel netting between white concrete panels.
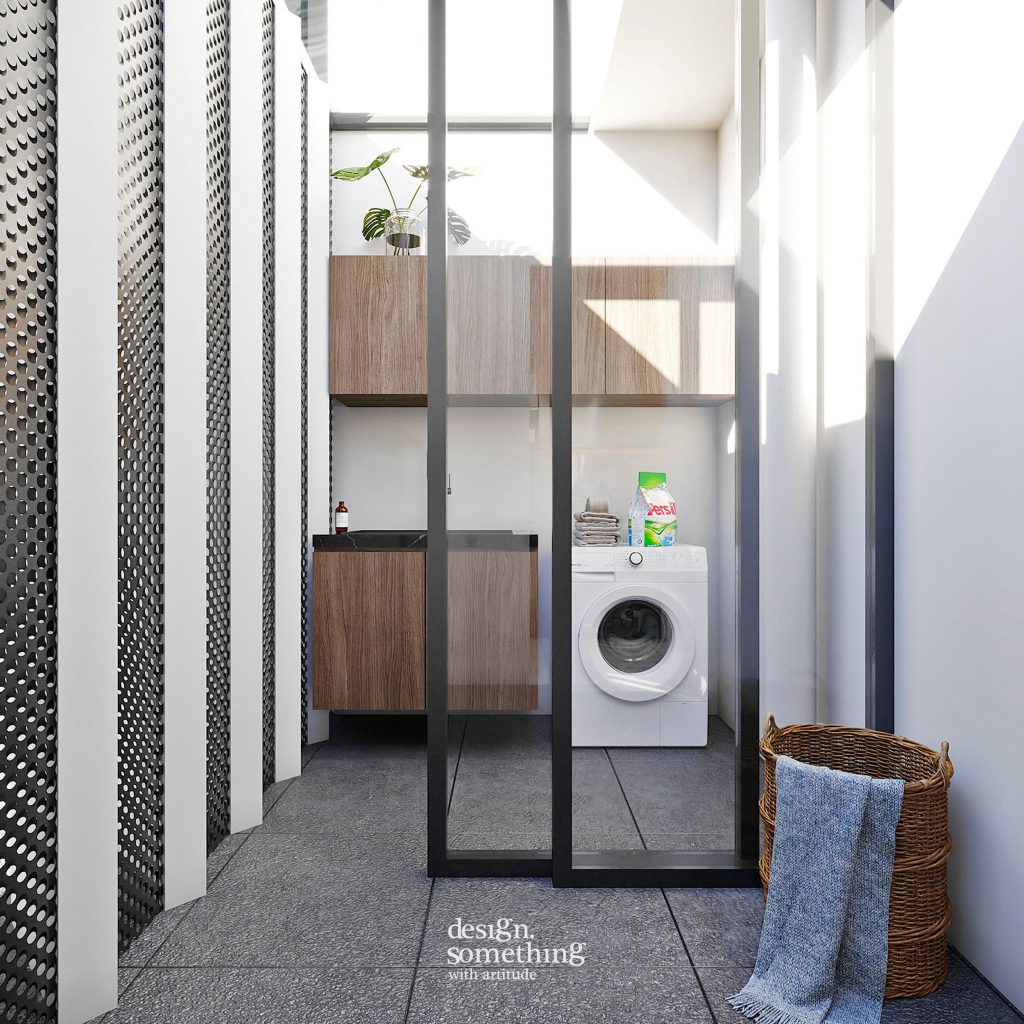
A sliding glass door provides ease of access from the laundry to the spacious drying area, which occupies the inner space, just on the other side of the car porch.
Dining Room
Overlooking a lush, landscaped garden, the magnificent dining area has all the perfect fittings to make every mealtime a leisurely activity. From the furniture choice, colour palette to the fabric textures- the dining area exudes effortless class, anchored by the specially-chosen geometrical light-piece in the centre above the main table.

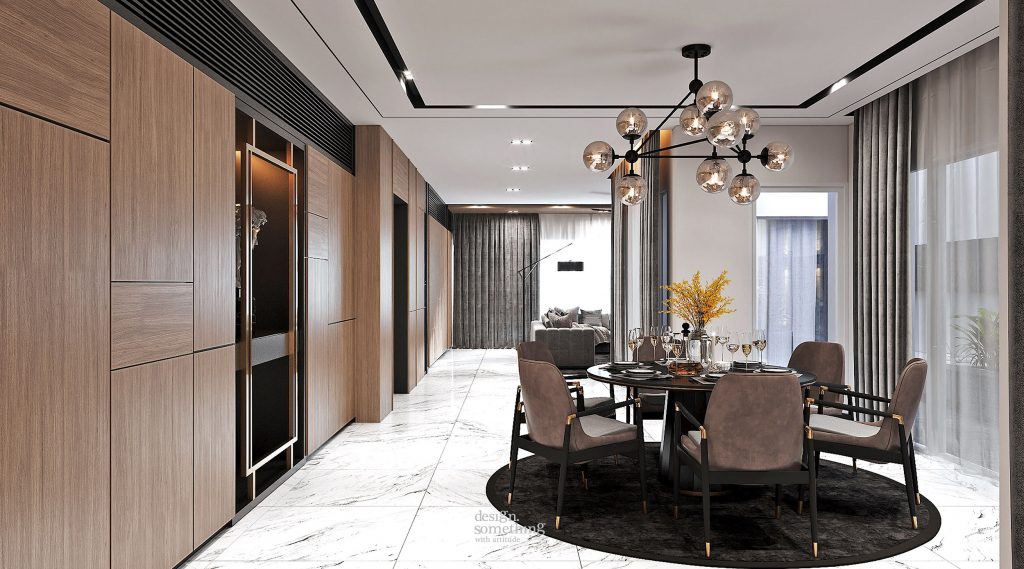
Extra air-conditioning units in this space were removed, before the ceilings are remodeled with choice paneling and plaster; then fitted with mood lights. The 8-feet ceiling height are pushed up further, allowing an increase of 15 to 18 inches of spatial height. The stately walnut paneling conceals the appearance of other doors and storage, keeping everything neat and uniformed.
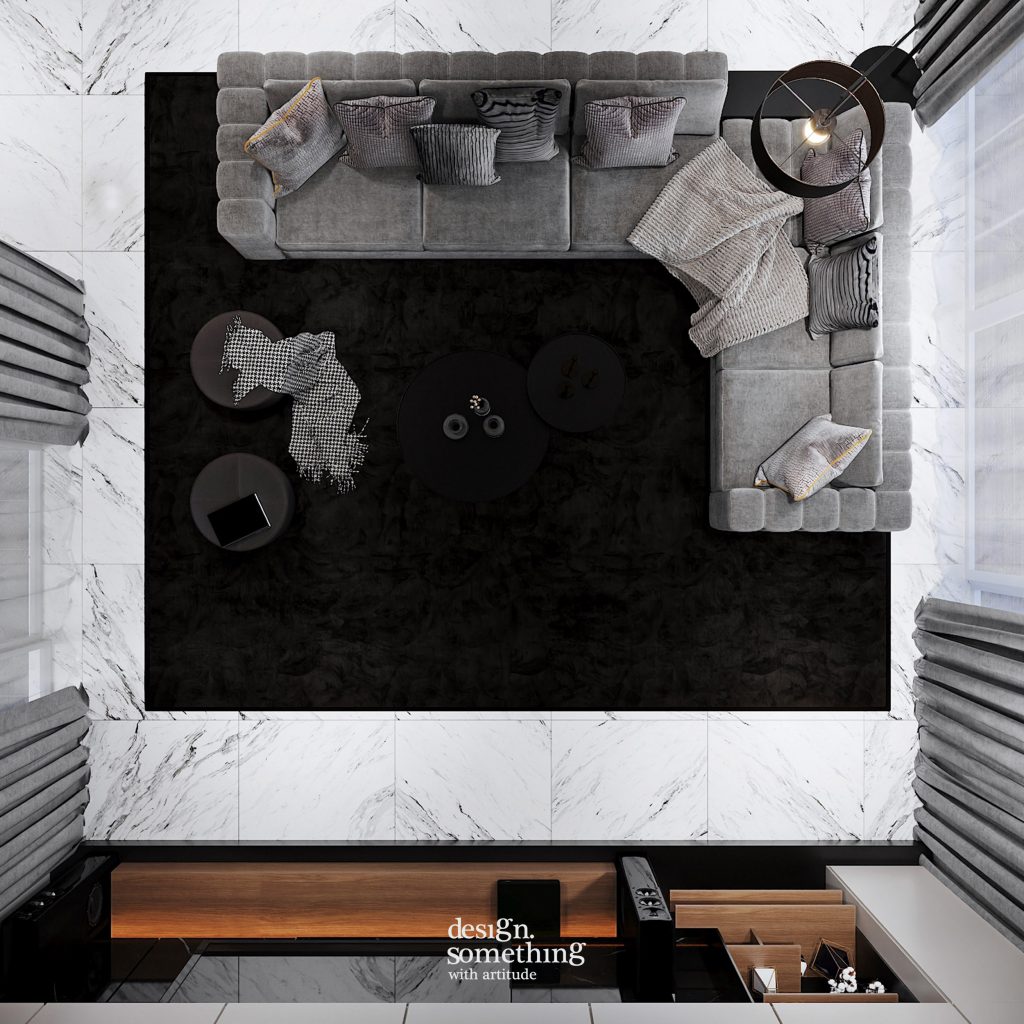
Main Living Room
At the far side of the ground floor, a stately living room overlooking the ‘balcony’ (much like an outdoor patio area) features bountiful, plush seating in a largely monochromatic space. The L-shaped grey sofa piece is flanked by soft blinds and curtains of the same shade, rendering a quiet, handsome charm to the room.

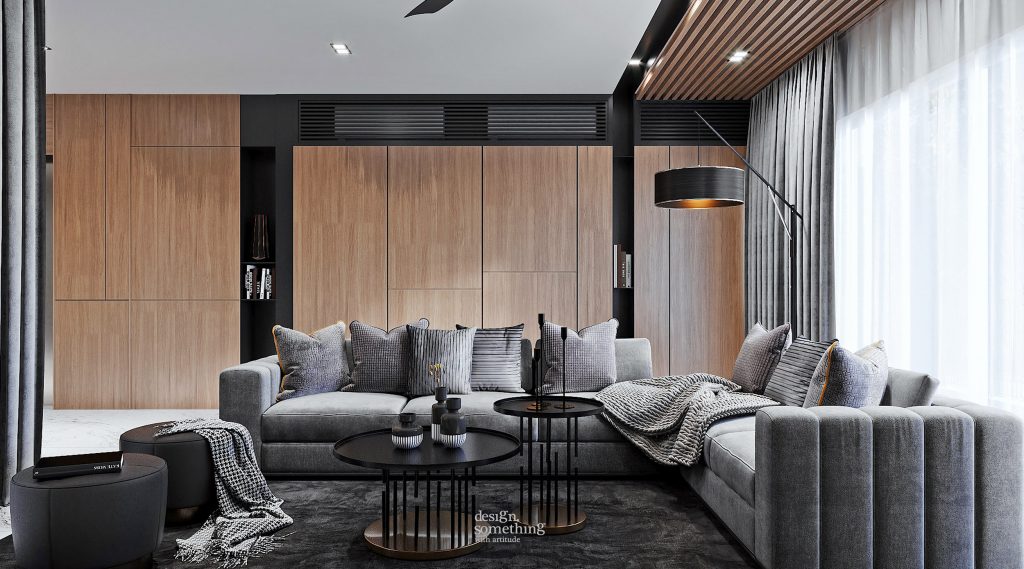
Selected matte black pieces are placed throughout the room, giving it a suave look. Linear wood panels dress up the ceiling near the patio area, done in the same wooden shade used throughout the unit, which gives the room a modern, homogenous look.
Second Living Room
Cleverly assembled, the upper living area is designed to be a “chilled-out” hub. Harmonious elements in shades of grey, fine wood and the little details such as the carpeting, a corner planter and light pieces complete the area exquisitely in a comfy fashion.
Sublime wood shades, tasteful colors, rich textures and comfortable layouts are signatures of Le Grandis Grand Concept.
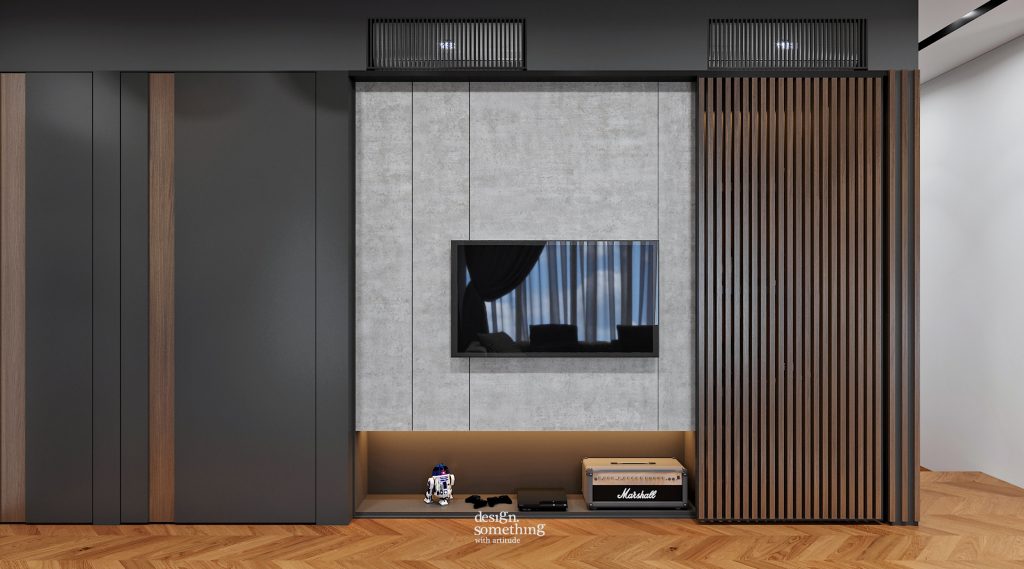


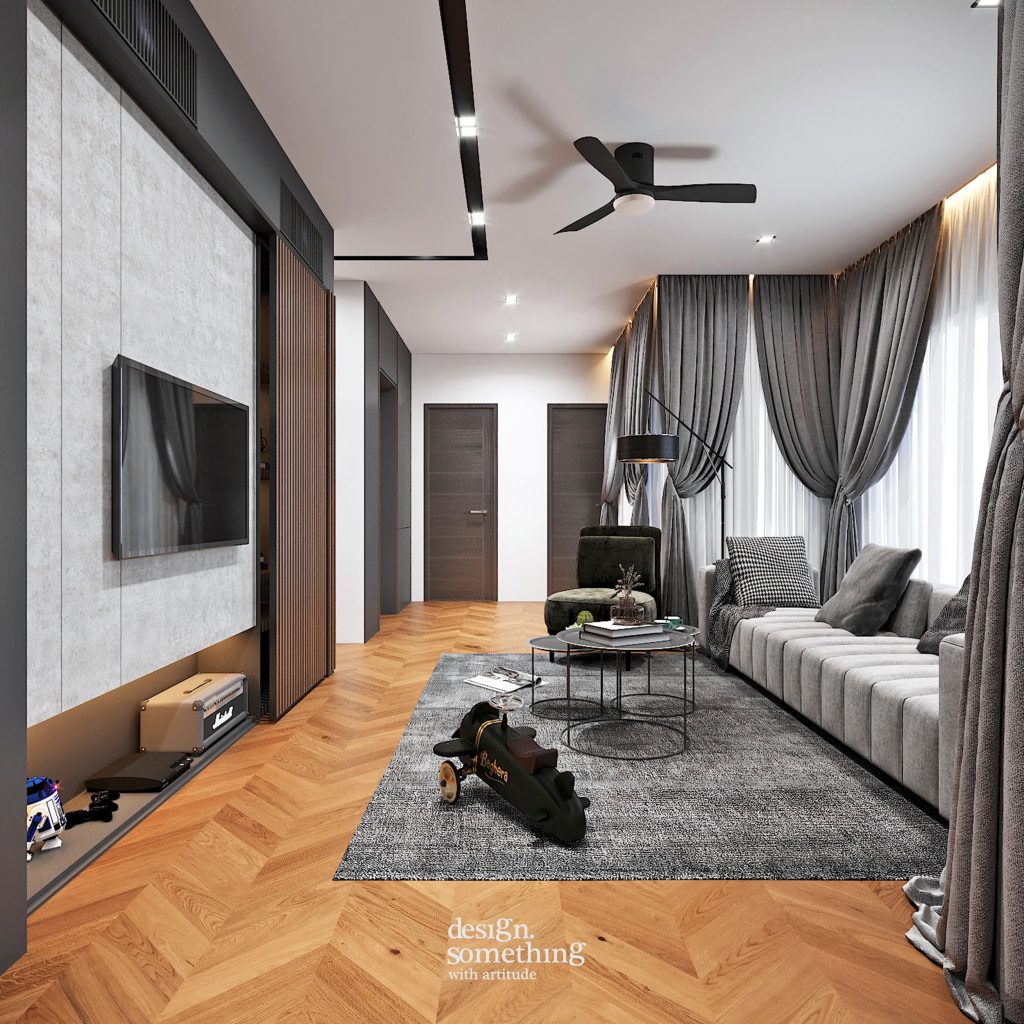

A concealed shelf keeps the space looking uncluttered, while wooden paneling continues to smartly conceal the lift doors and storage spaces. Similar line elements used results in a cohesive design, ensuring the concepts applied are inter-linked across the entire home, representing one creative identity.
Bedroom 1
Moving into the bedrooms: there are three on the second floor, each with their own en-suite bathrooms. For Bedroom 1, a more masculine look is adopted with an ensemble of chestnut and deep grey panels, an especially built floor-to-ceiling wardrobe featuring a sliding glass door and a white marble TV console.


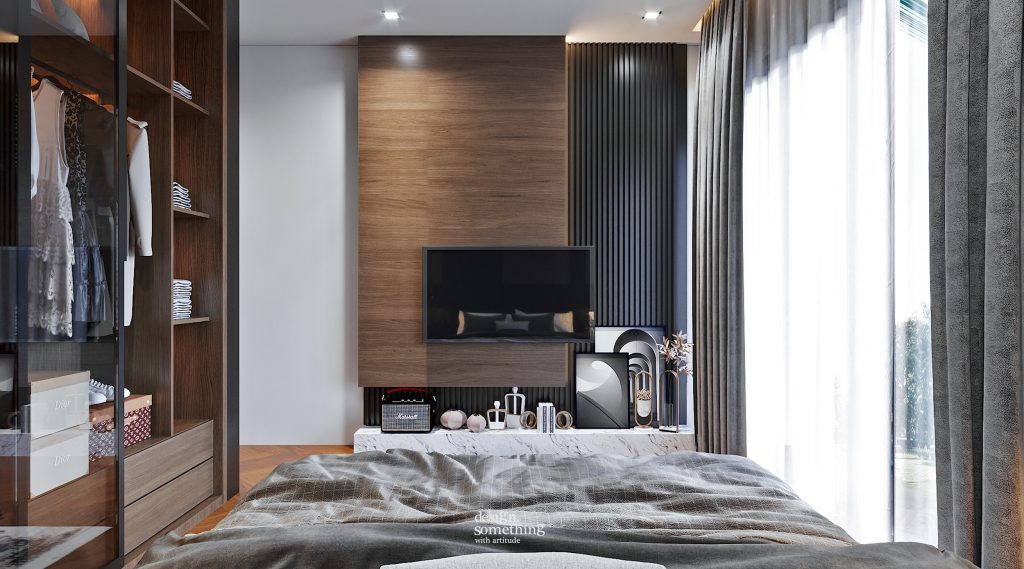
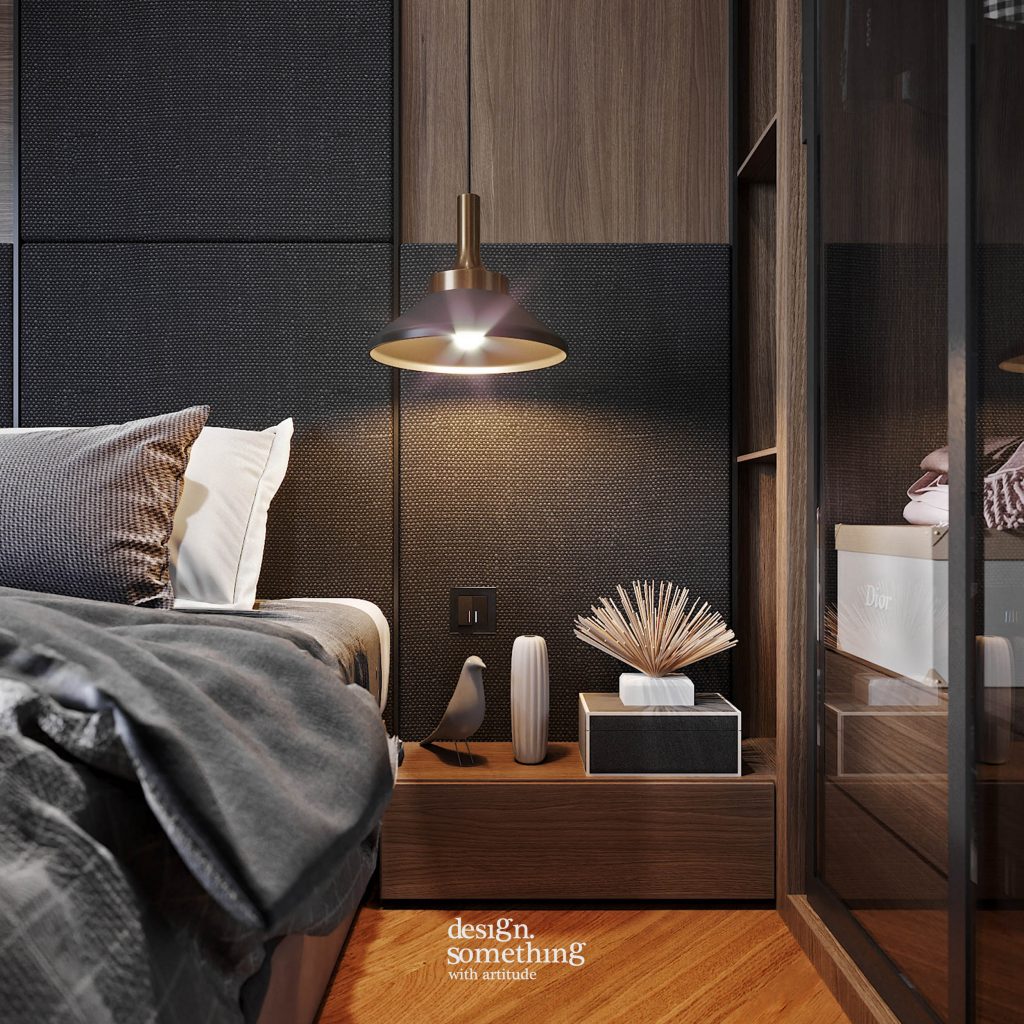
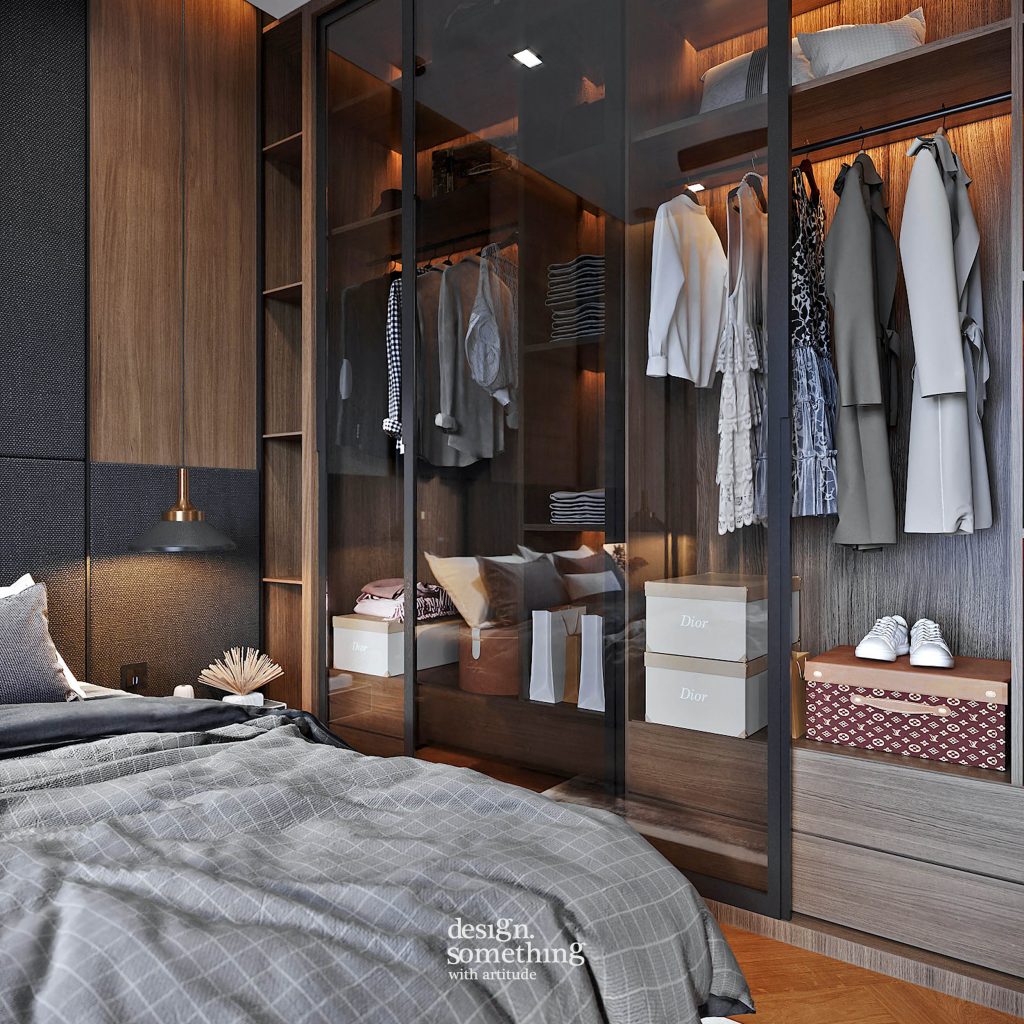
The compact, personalized room is designed to be uniquely one’s own, with low side tables replete with power points and ample surface space for restful and enjoyable livability. See-through wardrobes are chic and unambiguous, making it easy to retrieve and locate items at a swift glance.
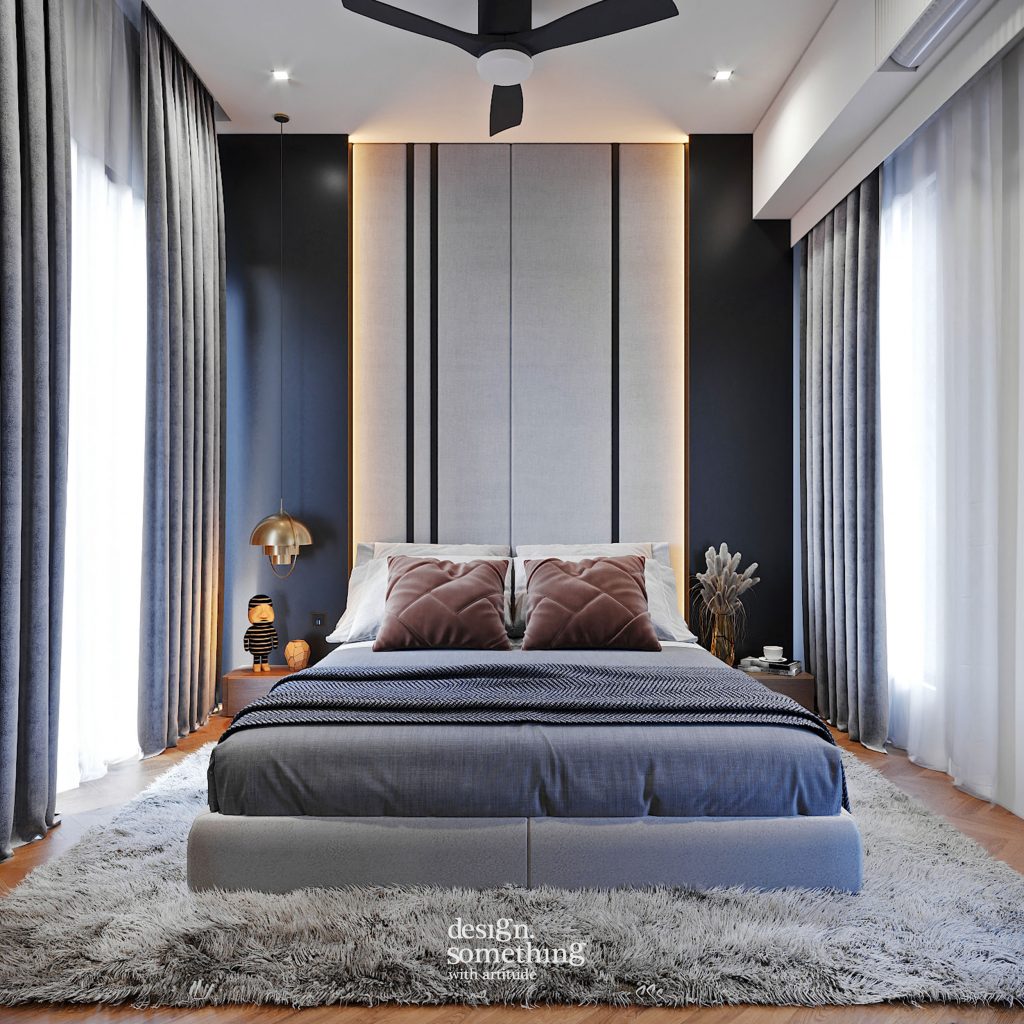
Bedroom 2
Sleek and clean, Bedroom 2 is graced with a softer, casual character- sporting polished lines at the back-lit bed frame. The tall, lean structure beckoned by full-length curtains add overall visual height to the space, drawing the eye upwards.

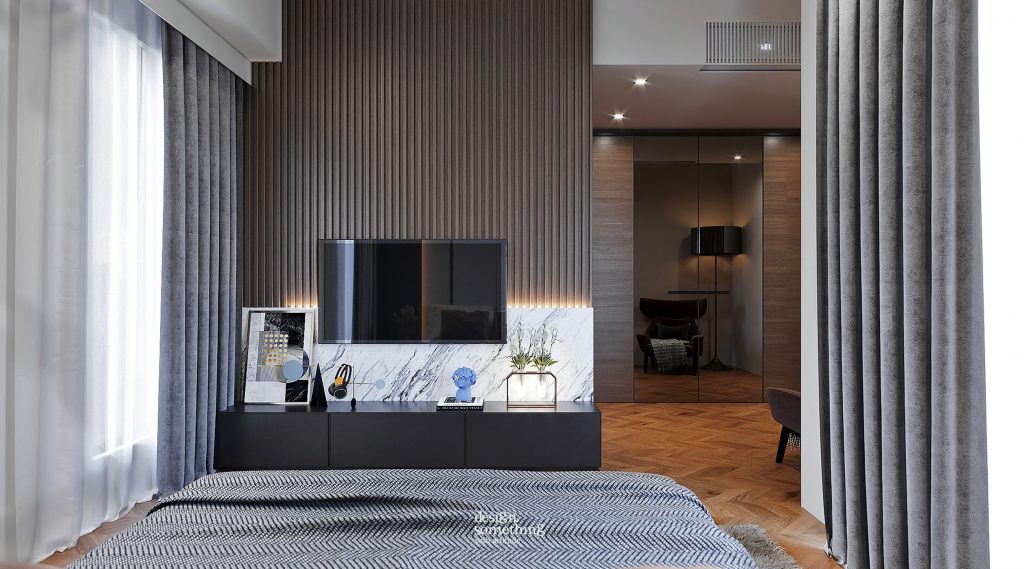
A quite reading corner is added, with a standing light and armchair for utmost comfort, in a nook just a little beyond the bed chamber. The sophisticated room also boasts a low TV console and the space boasts a homey vibe from its modest wooden floorings.
Children’s Bedroom
A magical, two-storey bed structure is created for this bedroom. The interiors of this special room was conceived to be a safe and fun zone like no other. Featuring a customised double-bed made of solid wood, this ‘Playhouse’ features peek-a-boo windows, an open rooftop as well as a cool slide at the other end, making it a dream bed for any and every kid!
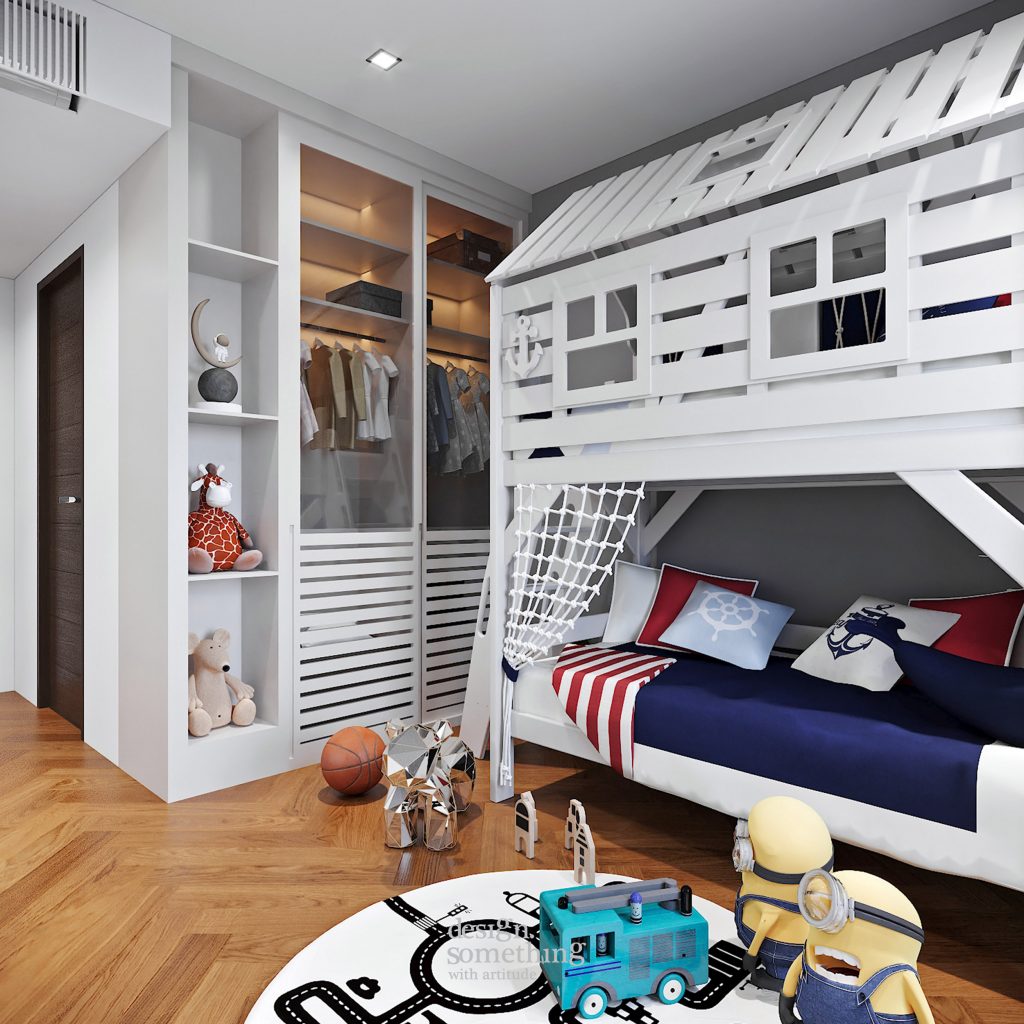
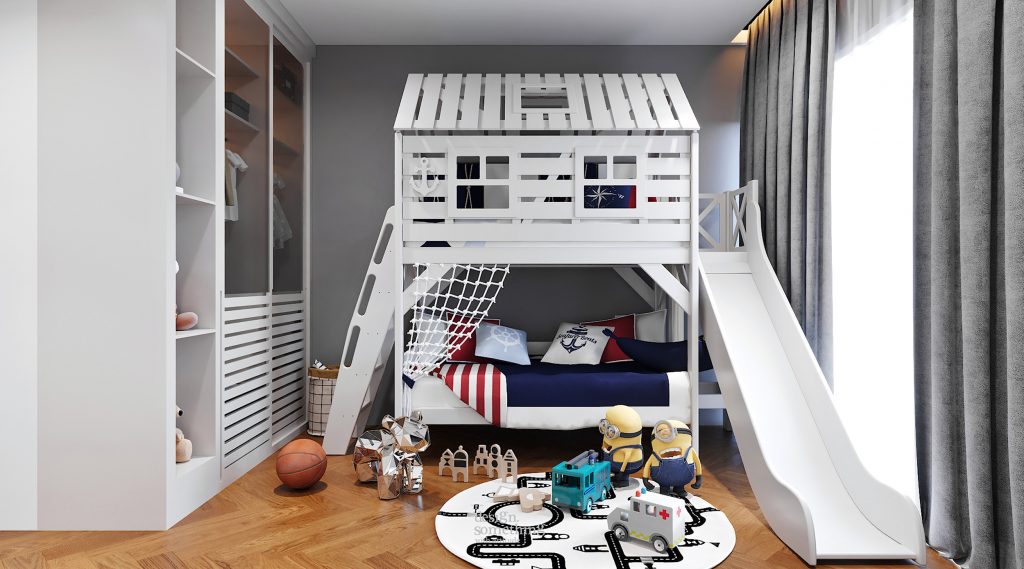

The capacious wardrobe to the side also features a retractable mirror, ample shelves and space-saving sliding doors. Spaced for play and rest, a TV console is also positioned in the room for virtual learning anytime, in this age of seamless connectivity through tech.
Master Bedroom
On the top-most floor is where the master suite, home office and walk-in wardrobe are housed, strategically positioned at the second floor for utmost discreetness and privacy.
Grand and inviting, well-planned luxury has never felt so enticingly magnificent


The multi-toned master bedroom in decorous shades of grey, in an assortment of textures and surfaces create a comfy space for one to revel in absolute calm. Light beige panelled walls and choice light pieces give the room a contemporary, 21st century look-feel.
Home Office
Wonderfully luxe and spacious, the home office space is located nearer to the lifts for easy access. The lift to the uppermost floor has a one-way lock feature for added security, and the area is designed to present itself as a warm, lively space for work and study
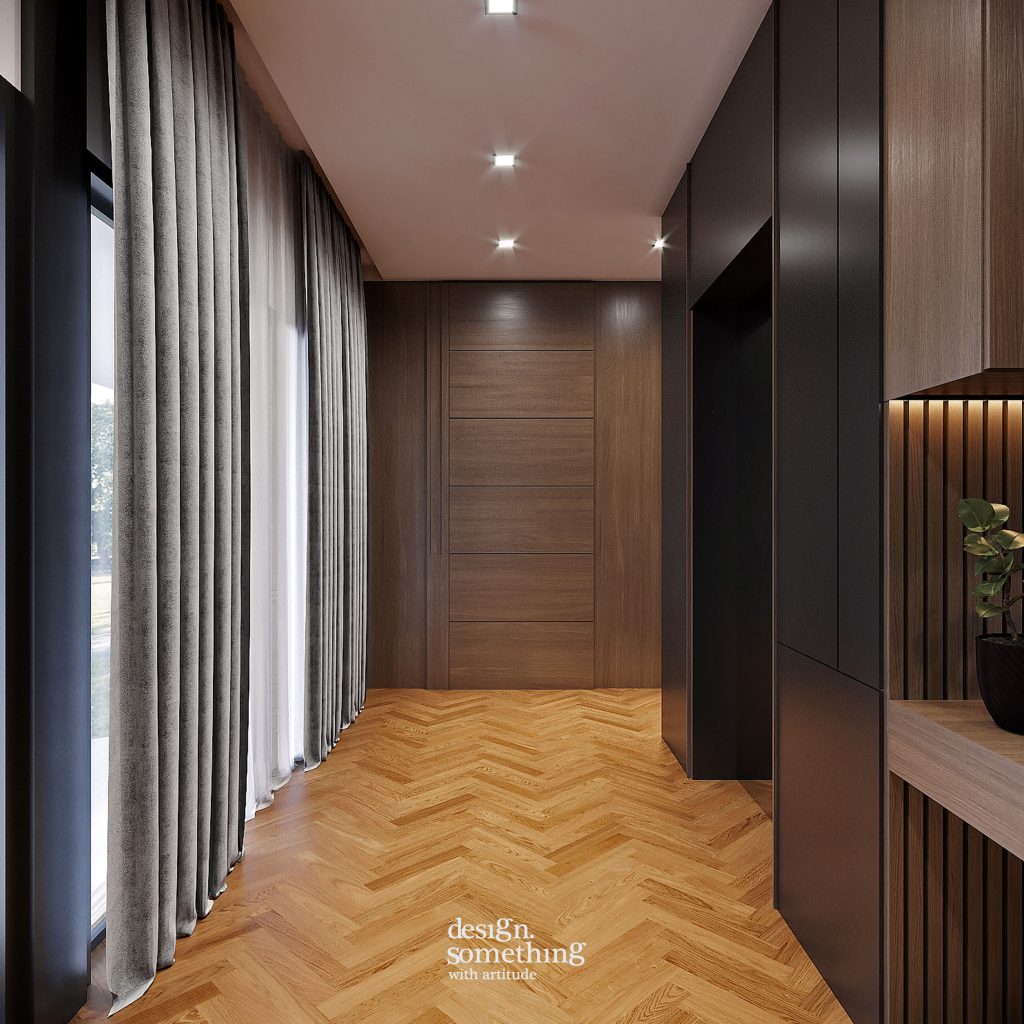

Walk-in Wardrobe
To the homeowners’ tastes and needs, an exclusive walk-in wardrobe was conceived and built, to artfully keep their luxury goods neatly all in one place. Housing rows of clothes, bags, watches, accessories, make-up and more, the room also features a beauty area for getting-ready in pomp and style.
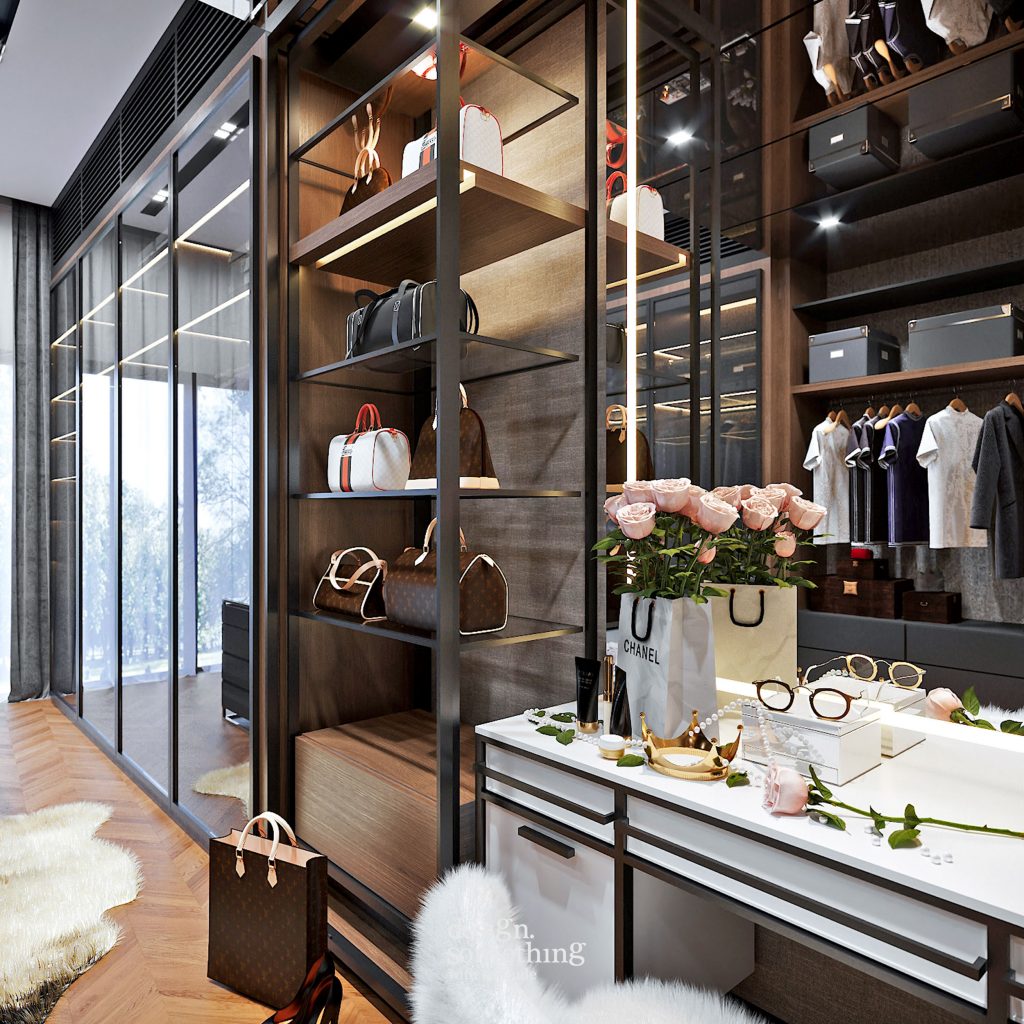

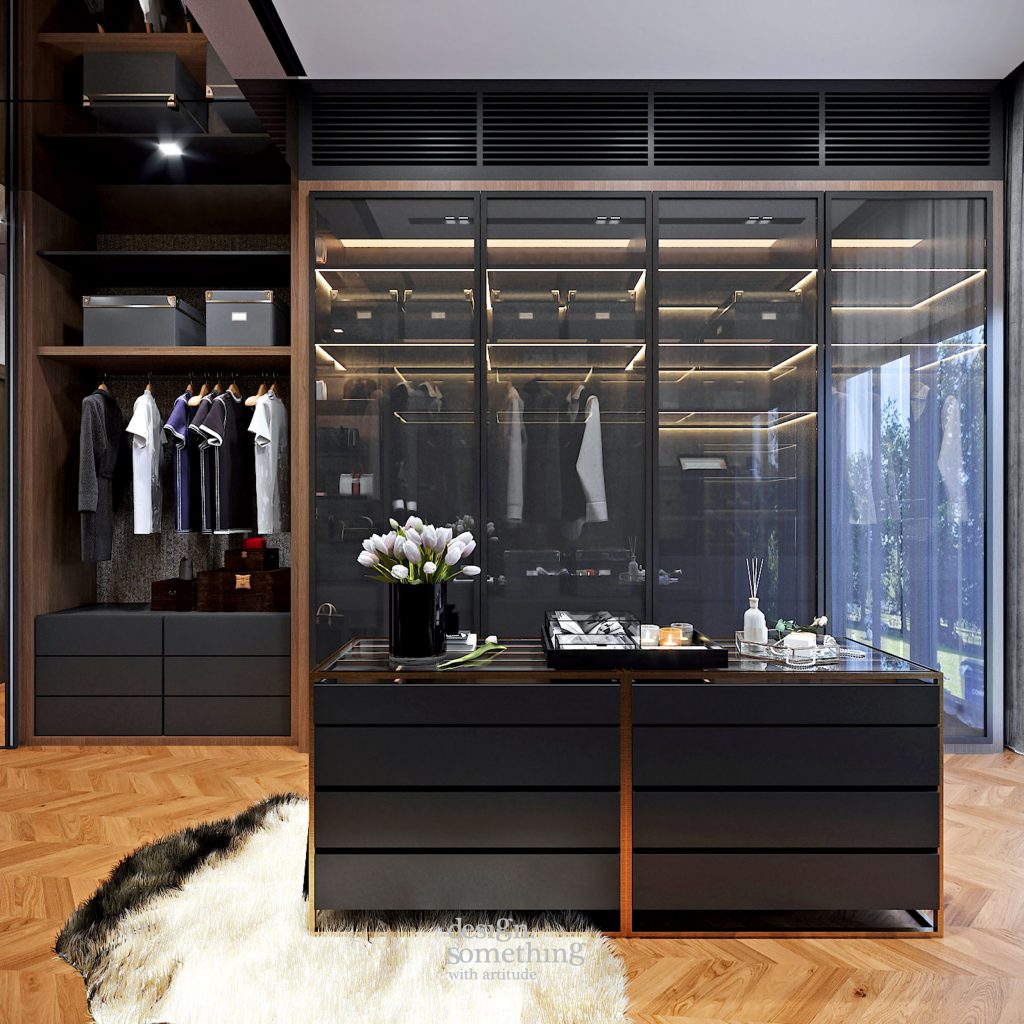
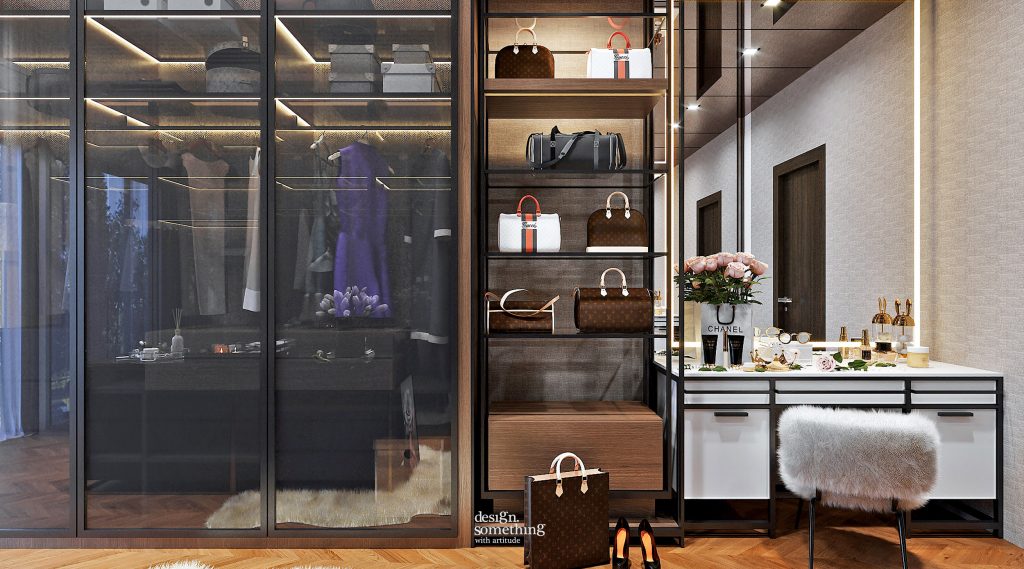
The furnishings is this space are constructed out of fine wood in quality finishings, laminated inside and out to ensure the surfaces are pretty and smooth. The result is a top-notch room with ample spaces for functional, day-to-day use that looks rich and modern, adorned with LED lights on every shelf. The prime space is a fitting finish to a grand abode such as Le Grandis!

