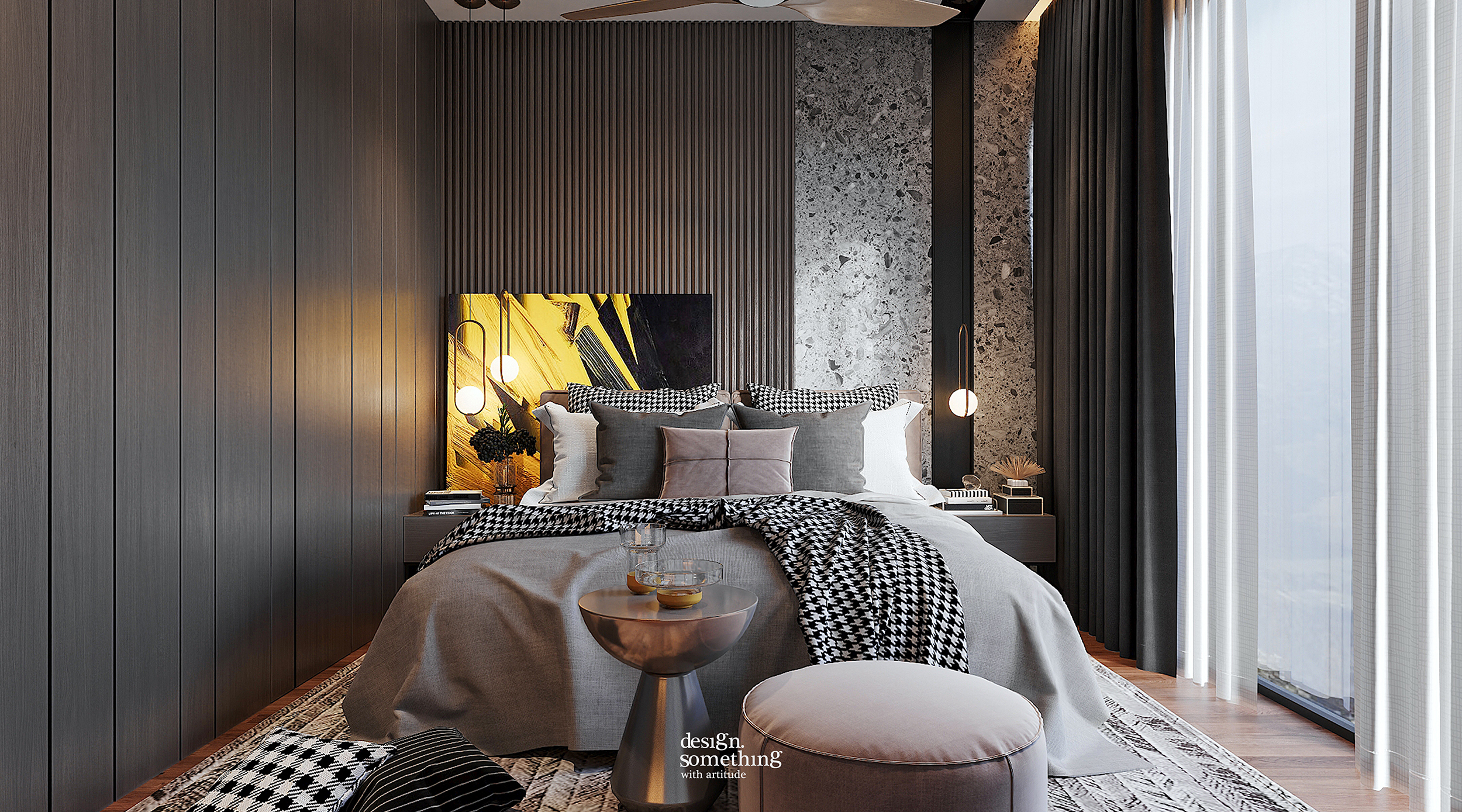Designed meticulously, spaces in this condo unit housing a family of six are well-planned for comfort in style. A simple, see-through partition distinguishes the living and dining areas, without taking up much room.

Living Room
Wall-storage cabinets in pure white frame up the TV panel, done in contrasting deep grey. Modest and unobtrusive, everyday household items are neatly stored away here, keeping the living areas pristine and uncluttered.
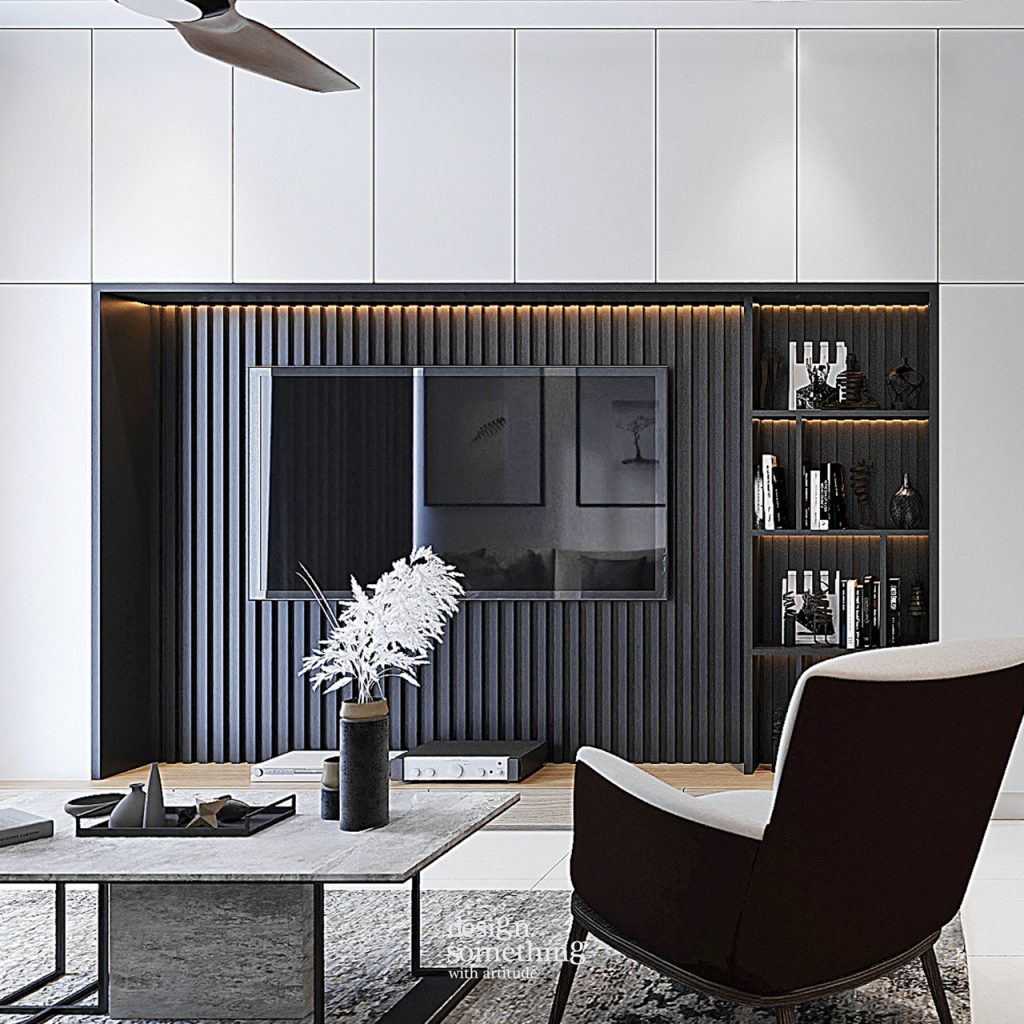
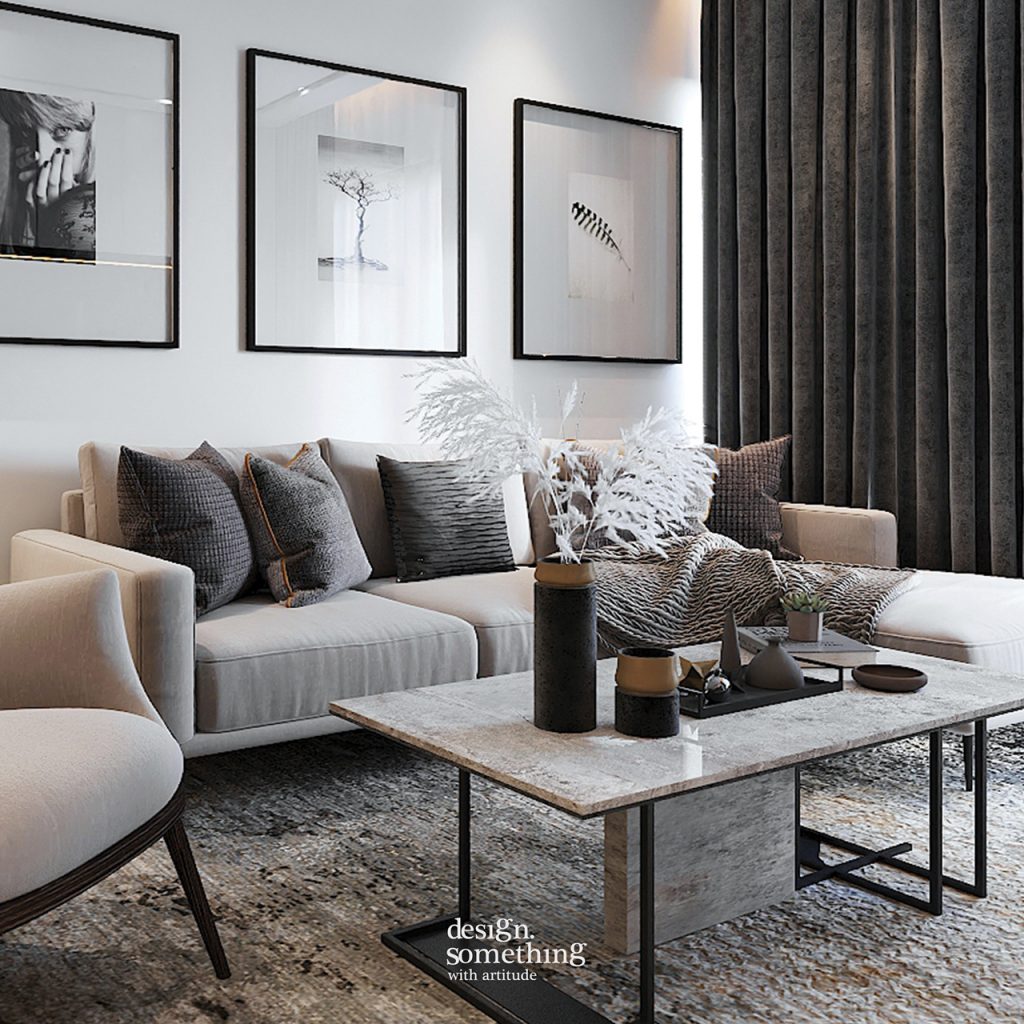
The finer details give the space a persona of its own. An L-shaped sofa and armchair in neutral shades of beige, off-white and grey lends a wholesome touch, with enough seating for everyone. Heavy-set, pleated curtains match the vertical lines on the TV panel; as do the details of the coffee table, which complements the dining table piece.
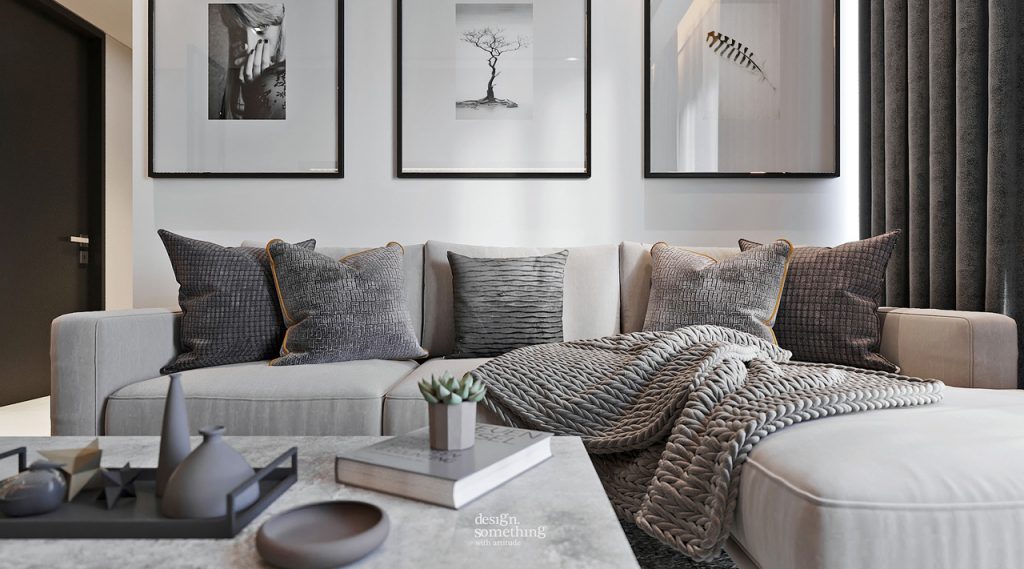
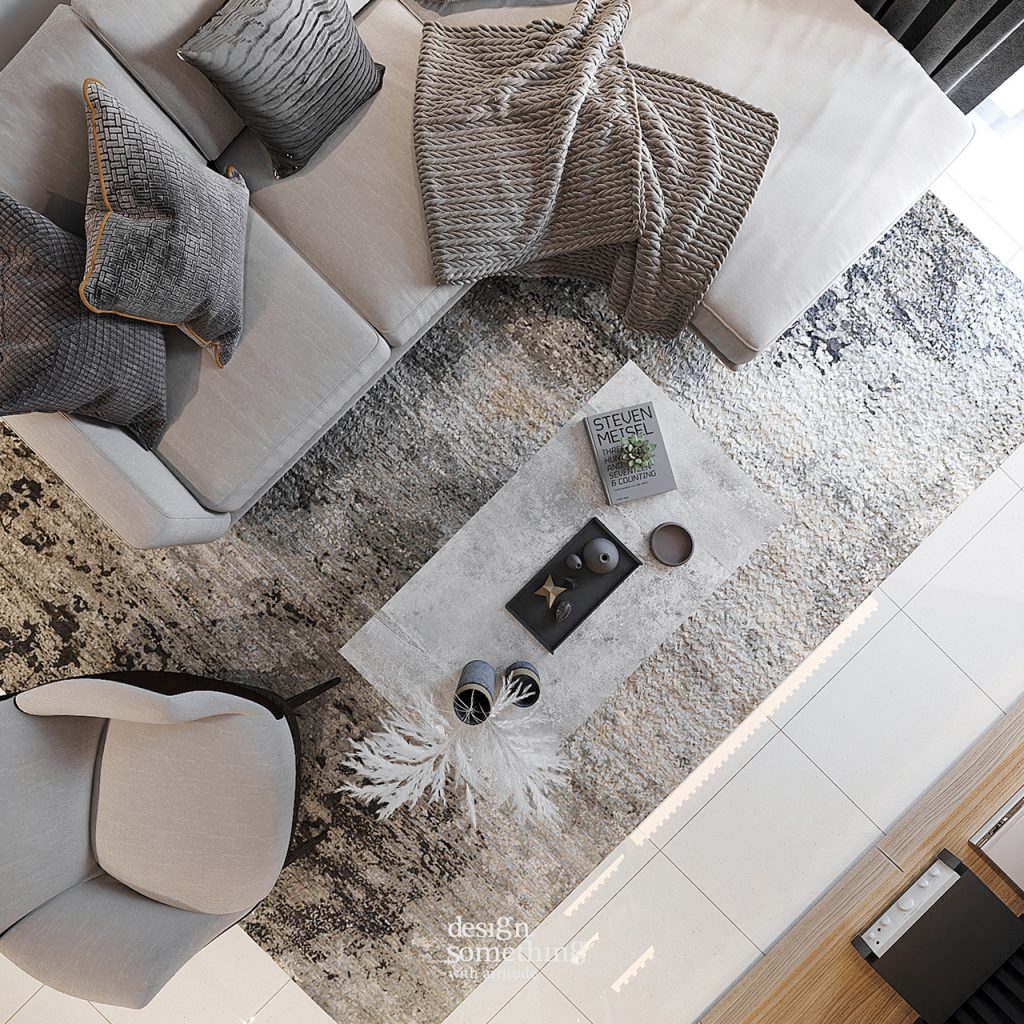
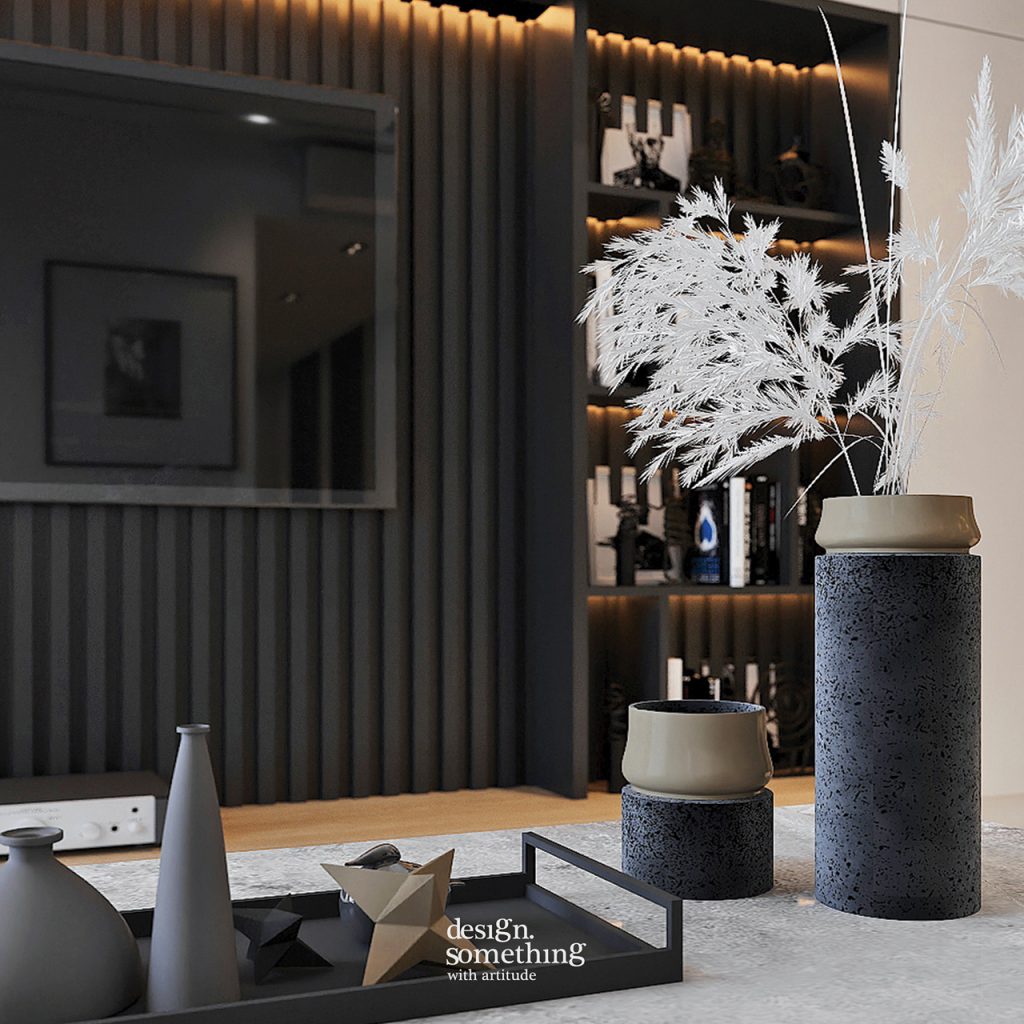
Furniture pieces and concepts are thoughtfully put together to construct a cohesive look for the family area, creating a balanced and holistic space. The colour temperature is neither too cool nor warm, and the room has an earthy tone that channels robustness.
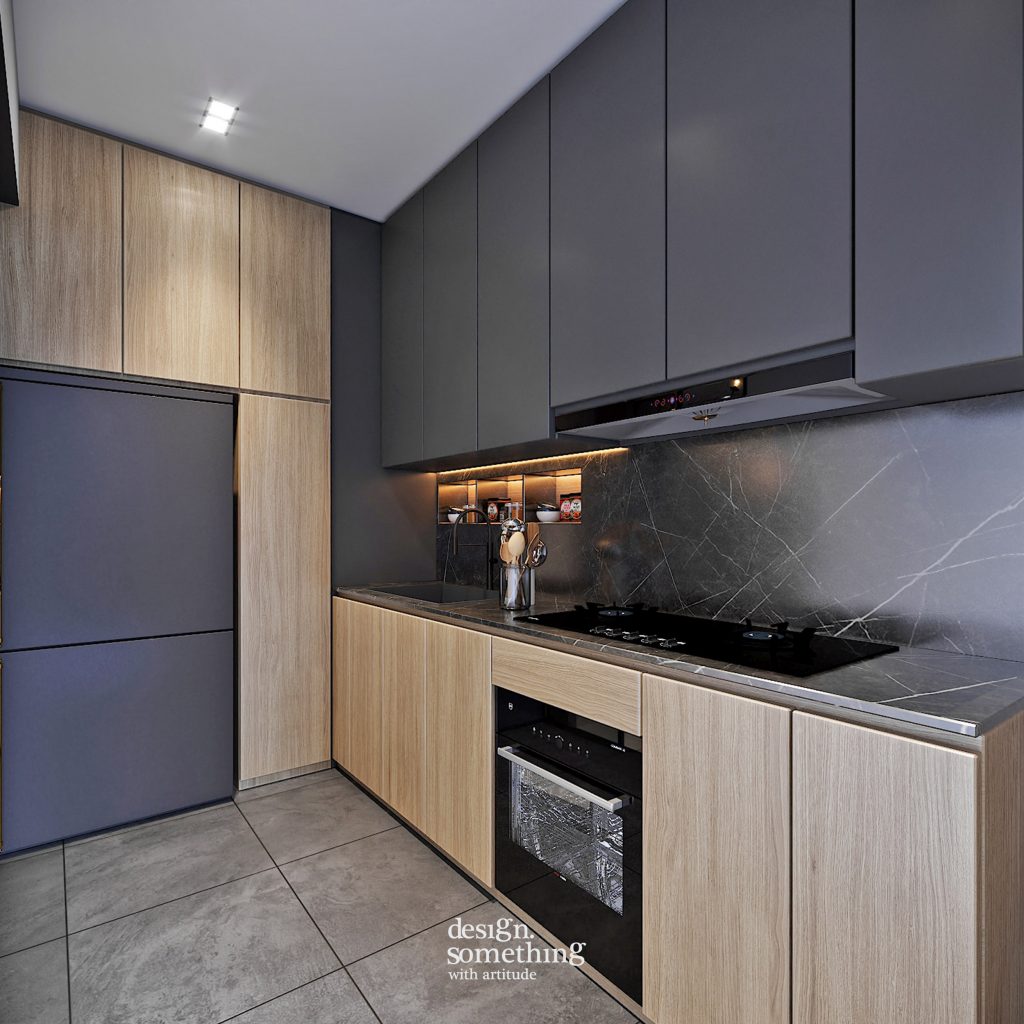
Kitchen
Wood panelling in medium beige meets solid cabinets done up in matte grey, flanked by a modern black marble countertop. Everything in the kitchenette is arranged neatly to be easily within-reach, in keeping with the theme’s minimalistic styling.
Dining Room
A full-length wall mirror creates an illusion of capaciousness. Vertical wood elements provide structure and stability, and a geometric light centrepiece illuminates the classy marble dining table. A sliding door to the kitchen purposefully conceals the cooking area.
Using fluid colour coherence to create urban finesse
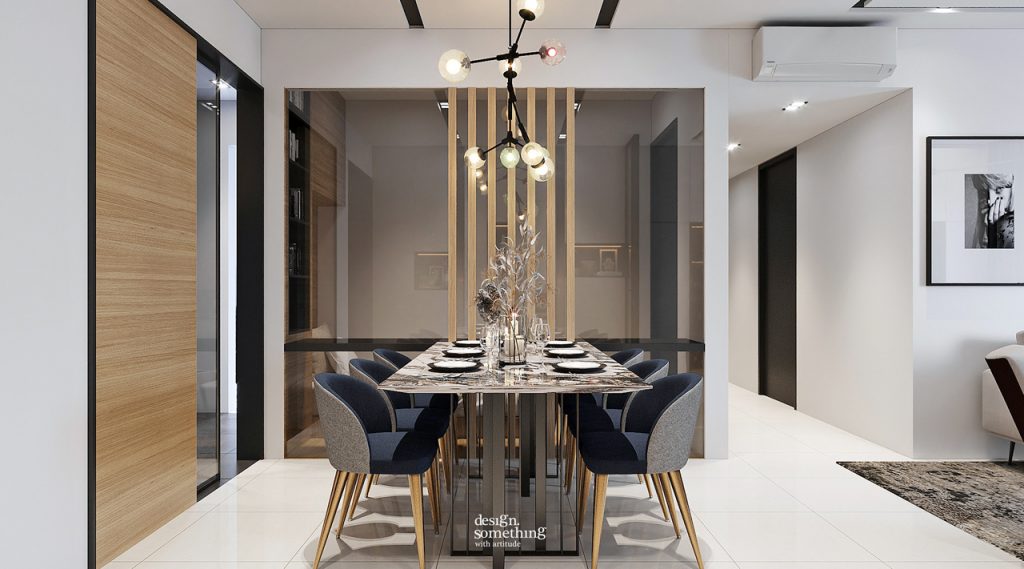
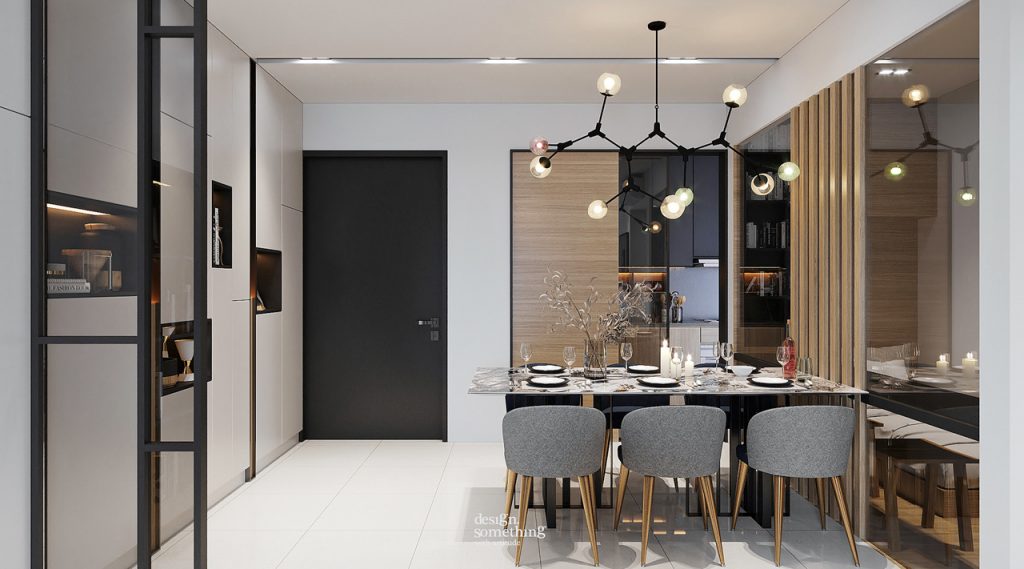
Study Room
Dual-purpose living is conceptualised in a study room that also doubles as a single bedroom for rest. A wall-shelf, foldable bed frame, and a long side table with low chairs commensurates the space, making it extra functional.

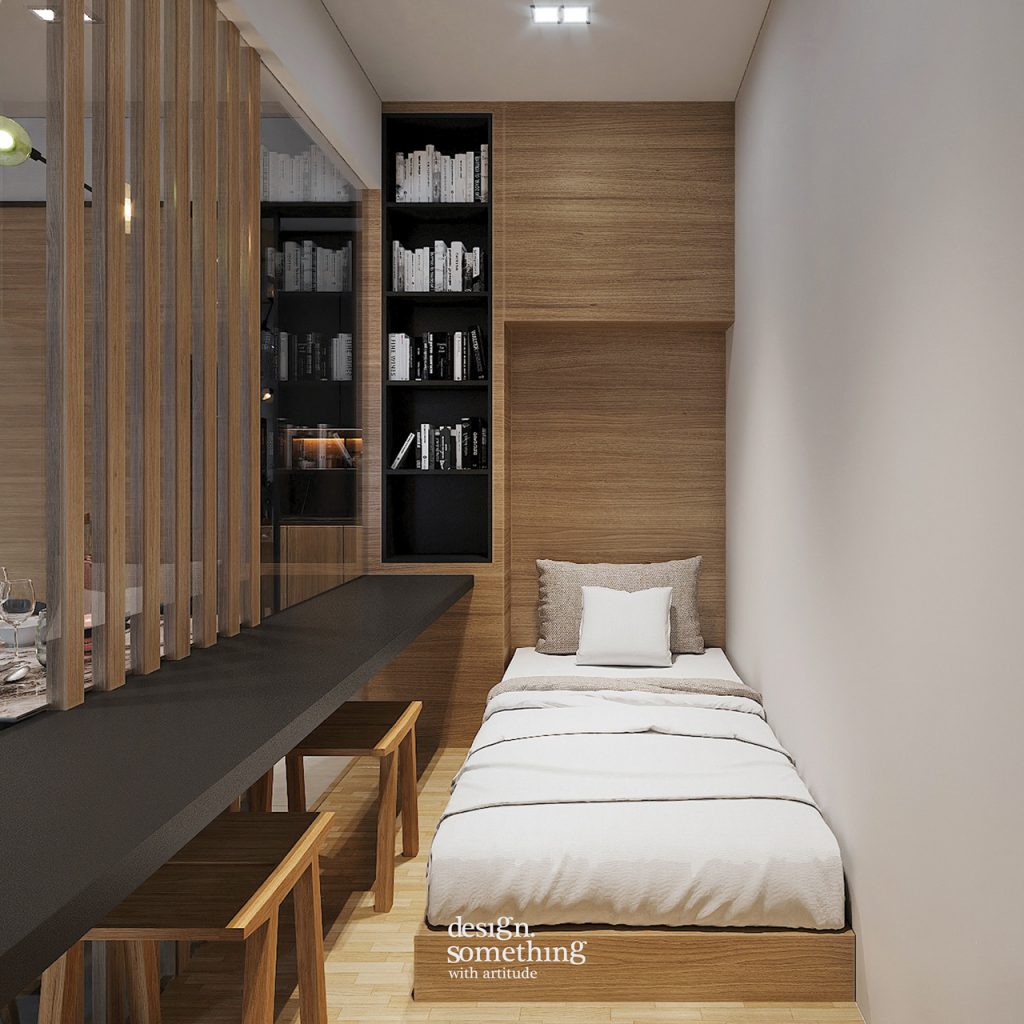
Master Bedroom
The master suite is transformed into a hotel-like room that focuses on refined living. Ample shelves and storage beckons to a bespoke, vanity area- especially crafted to serve as a mini powder room. Solid oak panels conceal doors and gives the room a well-defined air of decorum.
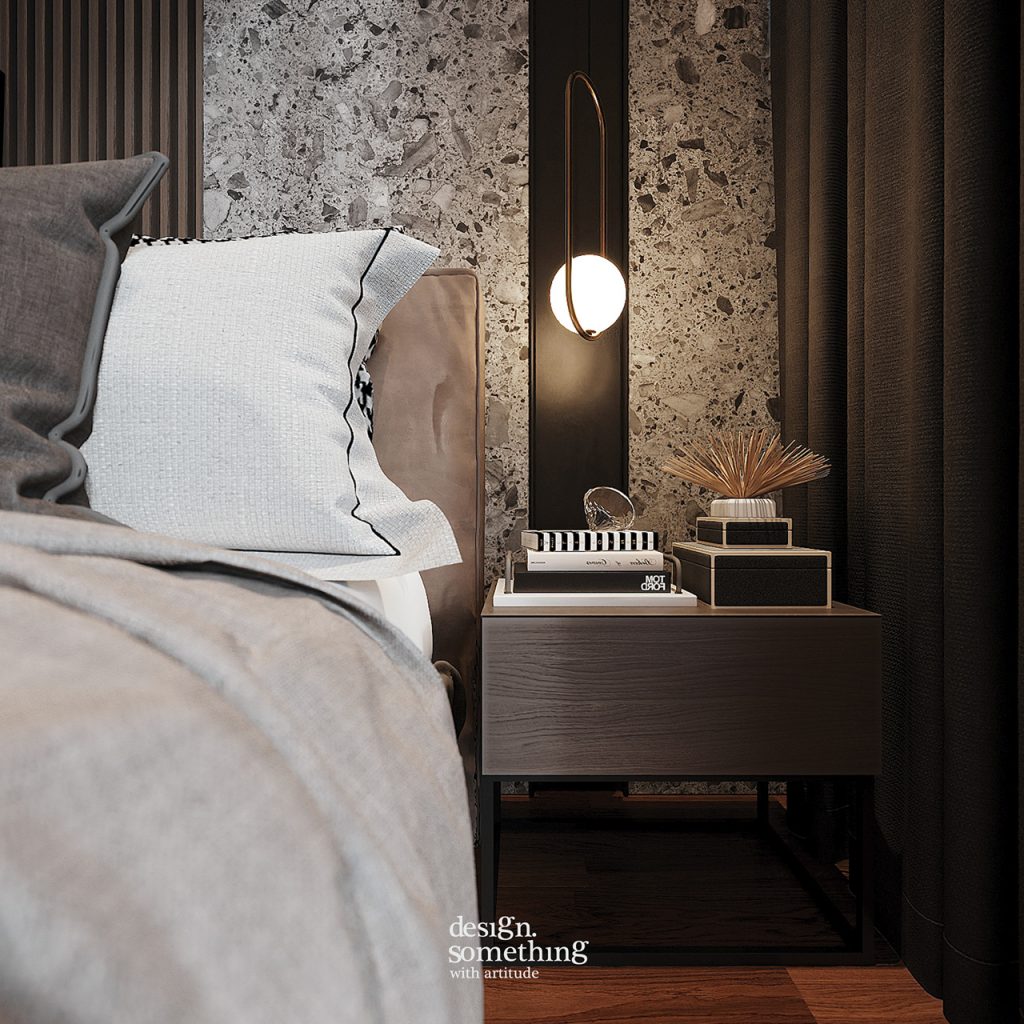


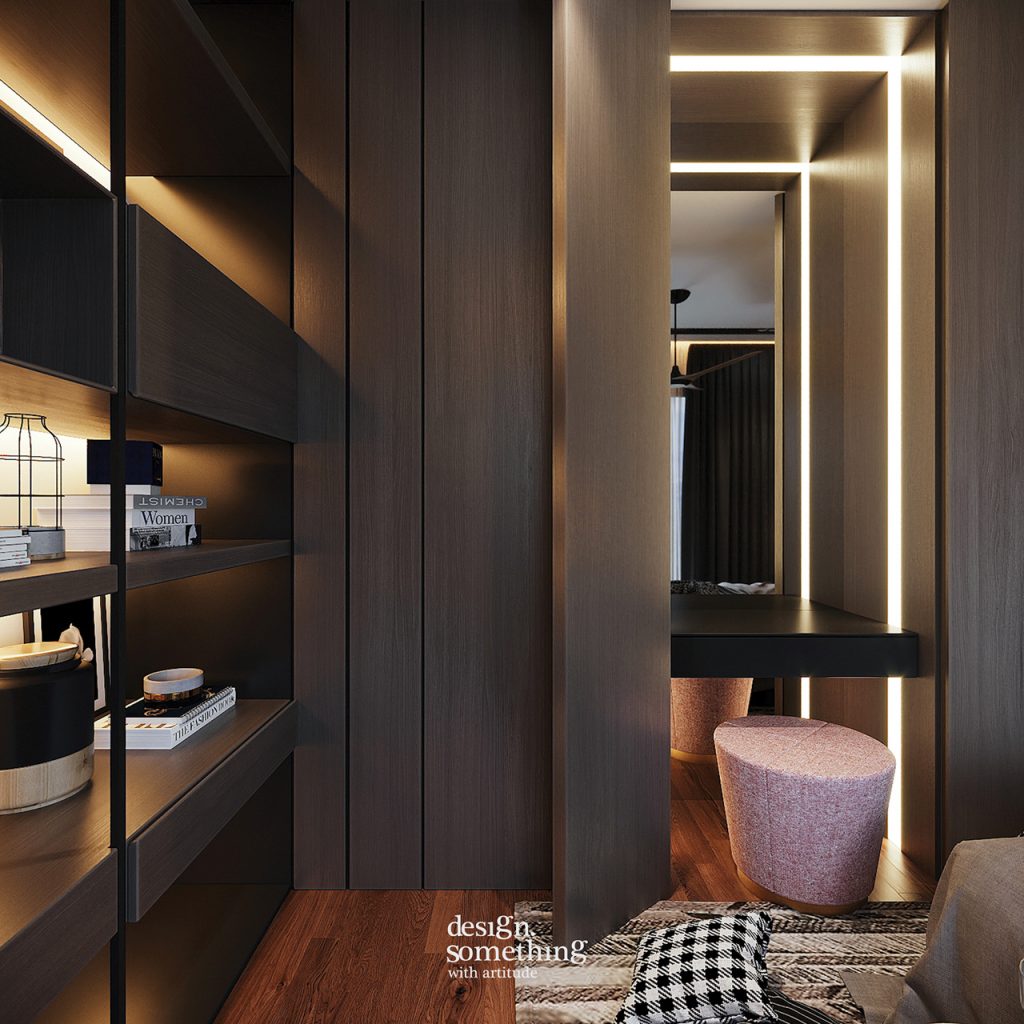
Colours and textures are key in achieving a desired look. Cushions, pillows and throws are matched decorously to create a space for elated reverie.
Crafting lavish comfort with tasteful design concepts
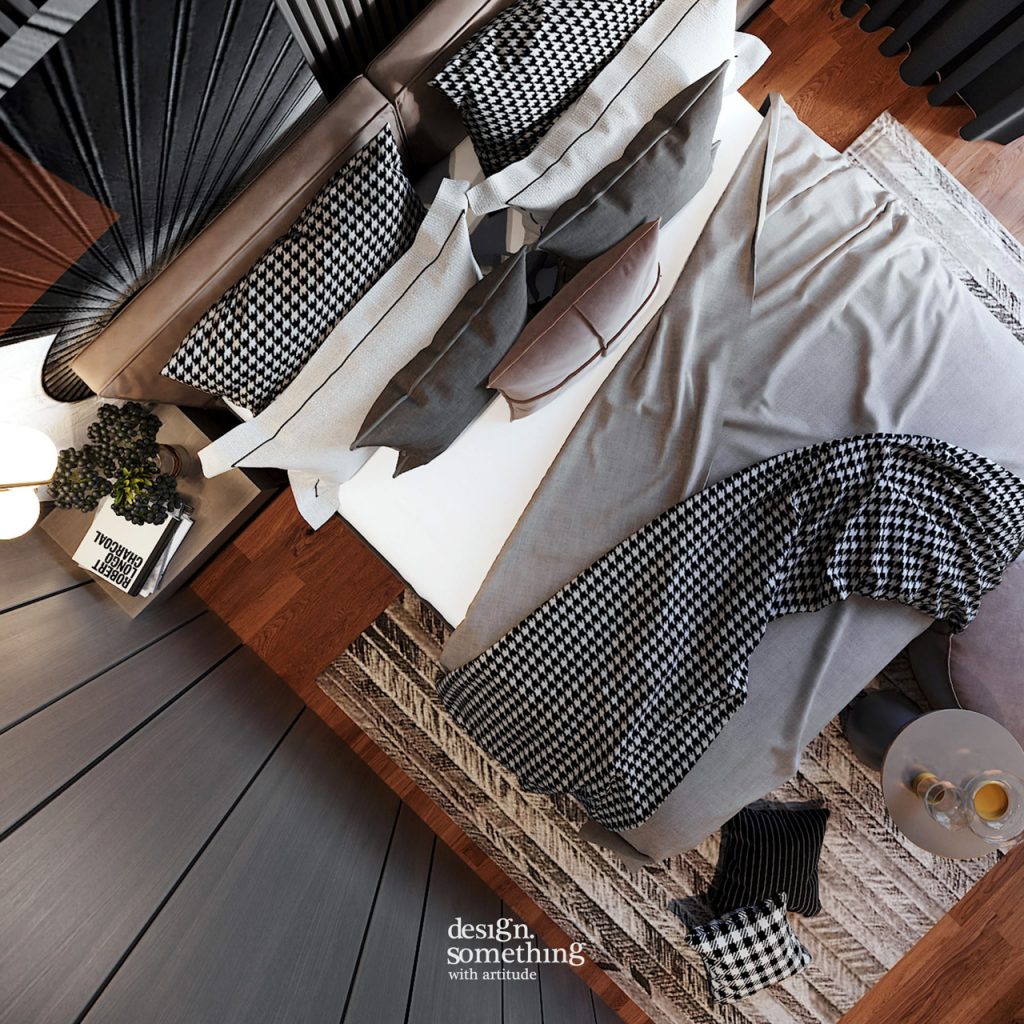

Bedrooms
Skycastle’s other two bedrooms are masterfully reinterpreted to suit the needs of its occupants. The themes, elements and colours remain unchanged, and both the double and single rooms here boasts simplicity in their parallel designs, creating spaces for reposeful contemplation and relaxation.
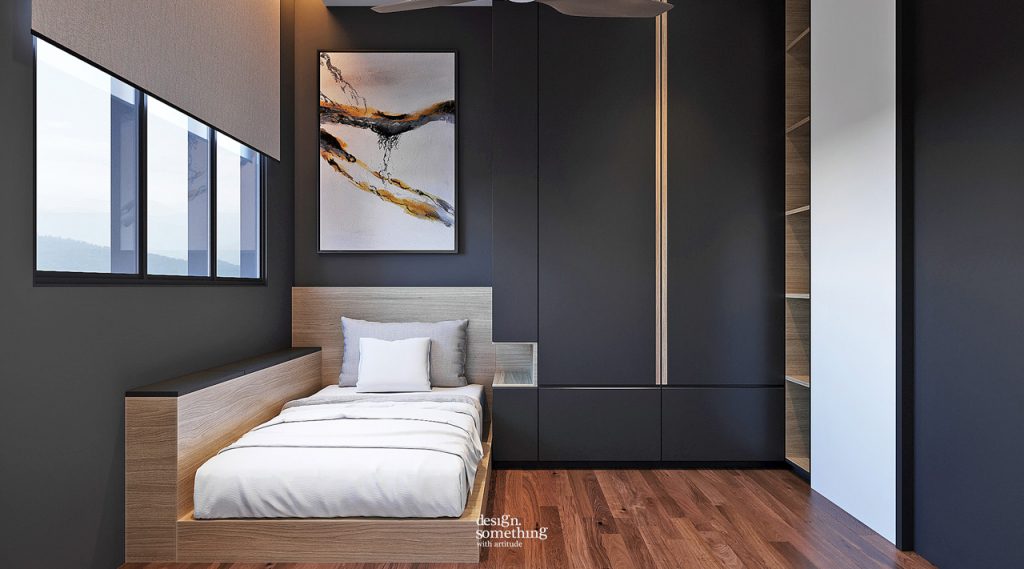
Altogether, spaces in this Skycube unit are conceptualised for compact yet delightful lifestyles. Modern, functional rooms project savvy and smart concepts for true multi-generational living.

